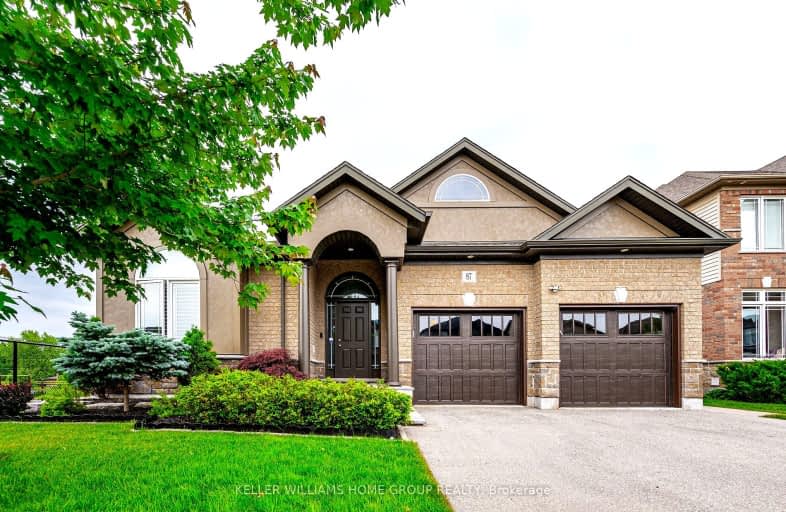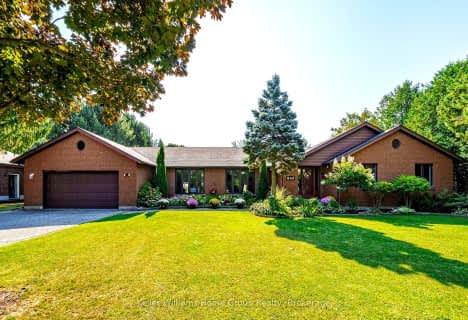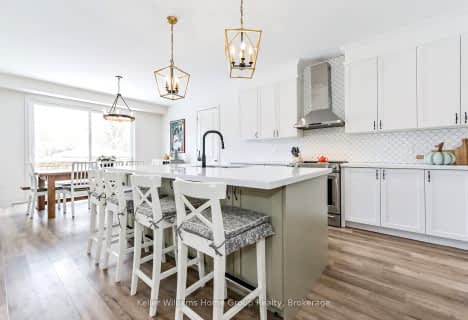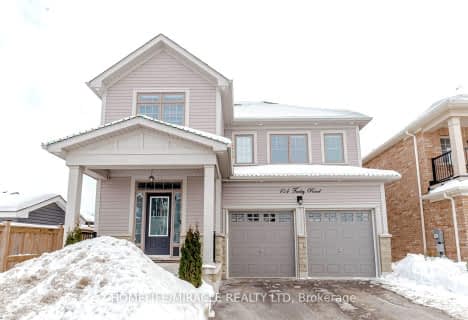Car-Dependent
- Most errands require a car.
Somewhat Bikeable
- Most errands require a car.

Victoria Terrace Public School
Elementary: PublicJames McQueen Public School
Elementary: PublicJohn Black Public School
Elementary: PublicSt JosephCatholic School
Elementary: CatholicElora Public School
Elementary: PublicJ Douglas Hogarth Public School
Elementary: PublicSt John Bosco Catholic School
Secondary: CatholicOur Lady of Lourdes Catholic School
Secondary: CatholicSt James Catholic School
Secondary: CatholicCentre Wellington District High School
Secondary: PublicGuelph Collegiate and Vocational Institute
Secondary: PublicJohn F Ross Collegiate and Vocational Institute
Secondary: Public-
Bissell Park
127 Mill St E, Fergus ON N0B 1S0 4.44km -
Hoffer Park
Fergus ON 4.98km -
Riverside Park
Riverview Dr, Guelph ON 16.81km
-
President's Choice Financial
800 Tower St S, Fergus ON N1M 2R3 0.42km -
CIBC
301 Saint Andrew St W, Fergus ON N1M 1P1 1.13km -
BMO Bank of Montreal
125 Geddes St, Elora ON N0B 1S0 4.91km
- 4 bath
- 5 bed
- 2500 sqft
840 ST GEORGE Street East, Centre Wellington, Ontario • N1M 2Y1 • Fergus
- 4 bath
- 4 bed
- 3500 sqft
136 Harpin Way East, Centre Wellington, Ontario • N1M 0G9 • Fergus
- 3 bath
- 4 bed
- 2500 sqft
11 Dass Drive East, Centre Wellington, Ontario • N1M 0J2 • Fergus













