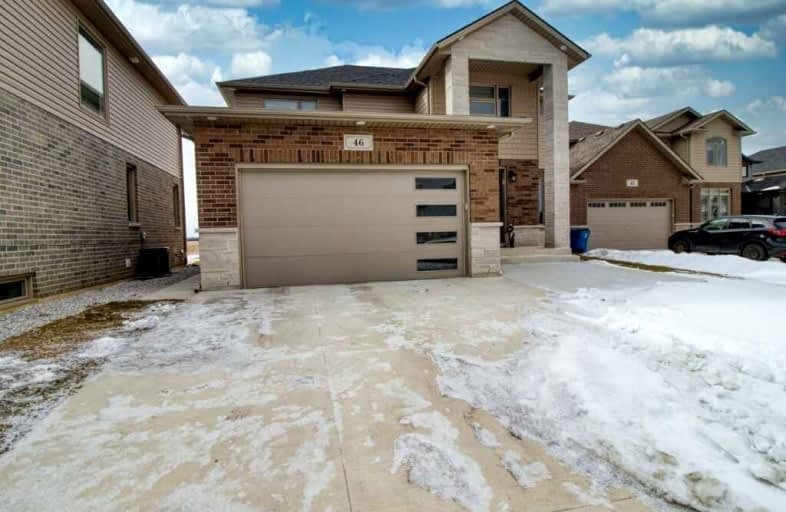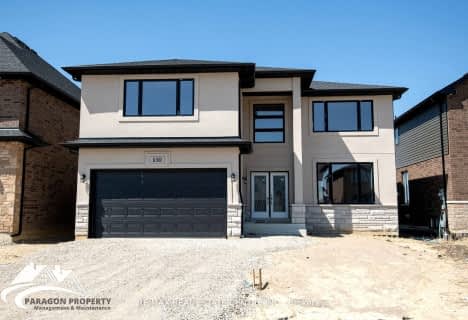
Winston Churchill Public School
Elementary: Public
1.94 km
Georges P Vanier Catholic School
Elementary: Catholic
1.89 km
St Ursula Catholic School
Elementary: Catholic
1.30 km
Queen Elizabeth II C Public School
Elementary: Public
2.30 km
Victor Lauriston Public School
Elementary: Public
1.83 km
Indian Creek Road Public School
Elementary: Public
0.54 km
École secondaire catholique École secondaire de Pain Court
Secondary: Catholic
8.83 km
Lambton Kent Composite School
Secondary: Public
24.06 km
Blenheim District High School
Secondary: Public
16.87 km
John McGregor Secondary School
Secondary: Public
1.18 km
Chatham-Kent Secondary School
Secondary: Public
4.69 km
Ursuline College (The Pines) Catholic Secondary School
Secondary: Catholic
3.05 km





