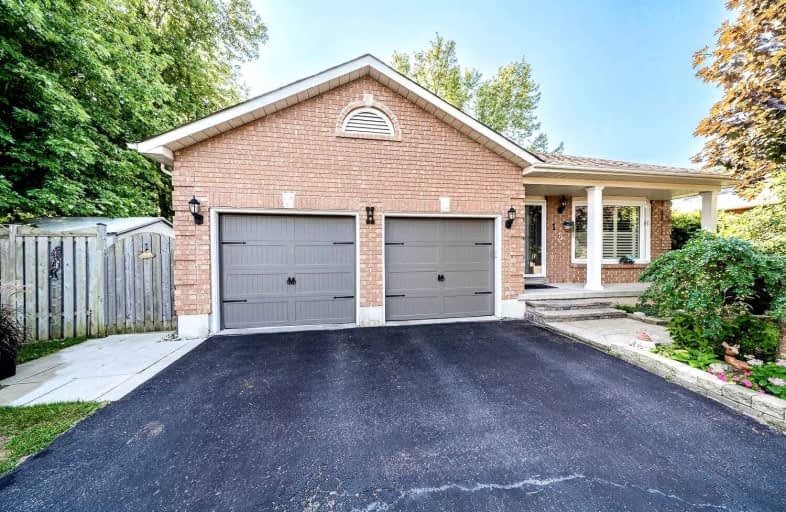
Campbell Children's School
Elementary: Hospital
1.03 km
S T Worden Public School
Elementary: Public
1.07 km
St John XXIII Catholic School
Elementary: Catholic
0.74 km
St. Mother Teresa Catholic Elementary School
Elementary: Catholic
0.61 km
Forest View Public School
Elementary: Public
1.00 km
Dr G J MacGillivray Public School
Elementary: Public
1.04 km
DCE - Under 21 Collegiate Institute and Vocational School
Secondary: Public
4.77 km
G L Roberts Collegiate and Vocational Institute
Secondary: Public
5.55 km
Monsignor John Pereyma Catholic Secondary School
Secondary: Catholic
3.79 km
Courtice Secondary School
Secondary: Public
2.44 km
Holy Trinity Catholic Secondary School
Secondary: Catholic
2.59 km
Eastdale Collegiate and Vocational Institute
Secondary: Public
2.69 km














