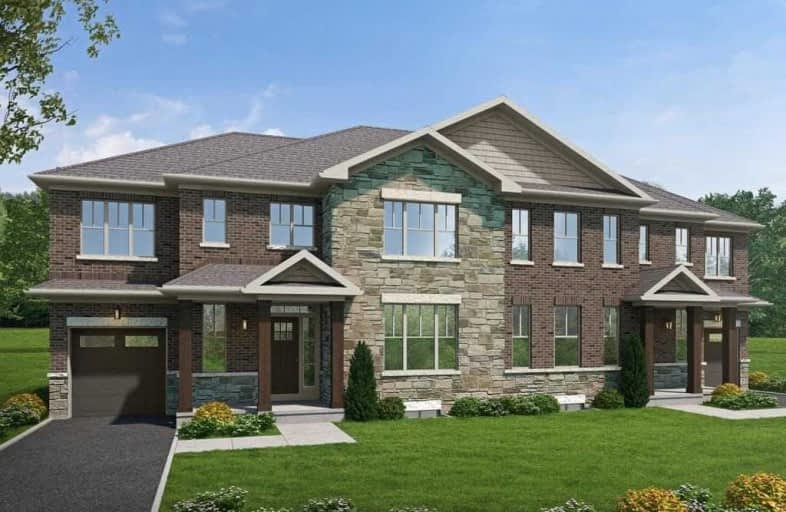
Central Public School
Elementary: Public
1.74 km
Vincent Massey Public School
Elementary: Public
1.21 km
Waverley Public School
Elementary: Public
1.05 km
Dr Ross Tilley Public School
Elementary: Public
1.83 km
St. Joseph Catholic Elementary School
Elementary: Catholic
0.33 km
Duke of Cambridge Public School
Elementary: Public
1.39 km
Centre for Individual Studies
Secondary: Public
2.72 km
Clarke High School
Secondary: Public
7.71 km
Holy Trinity Catholic Secondary School
Secondary: Catholic
7.59 km
Clarington Central Secondary School
Secondary: Public
2.79 km
Bowmanville High School
Secondary: Public
1.52 km
St. Stephen Catholic Secondary School
Secondary: Catholic
3.47 km












