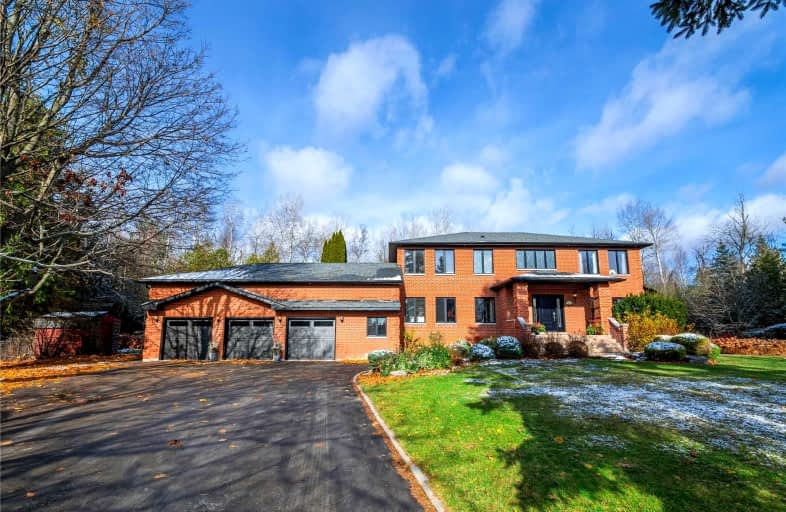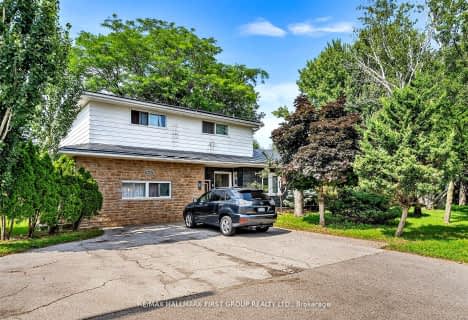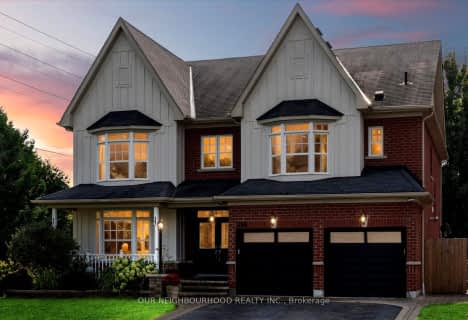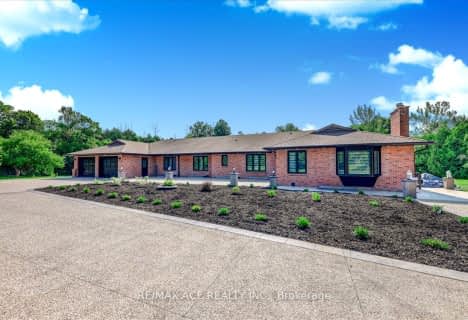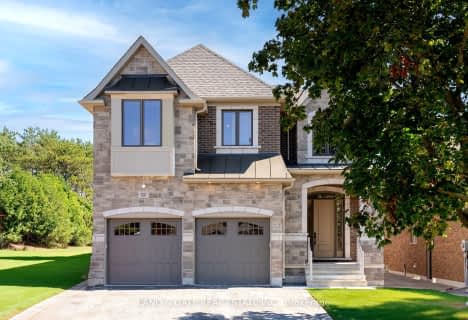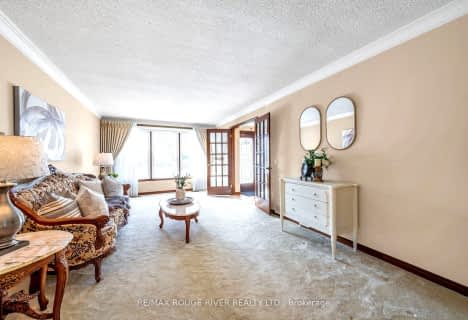Car-Dependent
- Almost all errands require a car.
Somewhat Bikeable
- Almost all errands require a car.

Monsignor Leo Cleary Catholic Elementary School
Elementary: CatholicS T Worden Public School
Elementary: PublicSt John XXIII Catholic School
Elementary: CatholicDr Emily Stowe School
Elementary: PublicForest View Public School
Elementary: PublicCourtice North Public School
Elementary: PublicMonsignor John Pereyma Catholic Secondary School
Secondary: CatholicCourtice Secondary School
Secondary: PublicHoly Trinity Catholic Secondary School
Secondary: CatholicEastdale Collegiate and Vocational Institute
Secondary: PublicO'Neill Collegiate and Vocational Institute
Secondary: PublicMaxwell Heights Secondary School
Secondary: Public-
Margate Park
1220 Margate Dr (Margate and Nottingham), Oshawa ON L1K 2V5 1.66km -
Ridge Valley Park
Oshawa ON L1K 2G4 2.66km -
Glenbourne Park
Glenbourne Dr, Oshawa ON 2.68km
-
Scotiabank
1500 King Saint E, Courtice ON 2.16km -
Scotiabank
1500 Hwy 2, Courtice ON L1E 2T5 2.16km -
RBC Royal Bank
1405 Hwy 2, Courtice ON L1E 2J6 2.34km
- 4 bath
- 4 bed
- 3000 sqft
Lot 1-3331 Trulls Road, Clarington, Ontario • L1E 2L2 • Courtice
- 7 bath
- 4 bed
- 3000 sqft
4858 Trulls Road, Clarington, Ontario • L0B 1J0 • Rural Clarington
