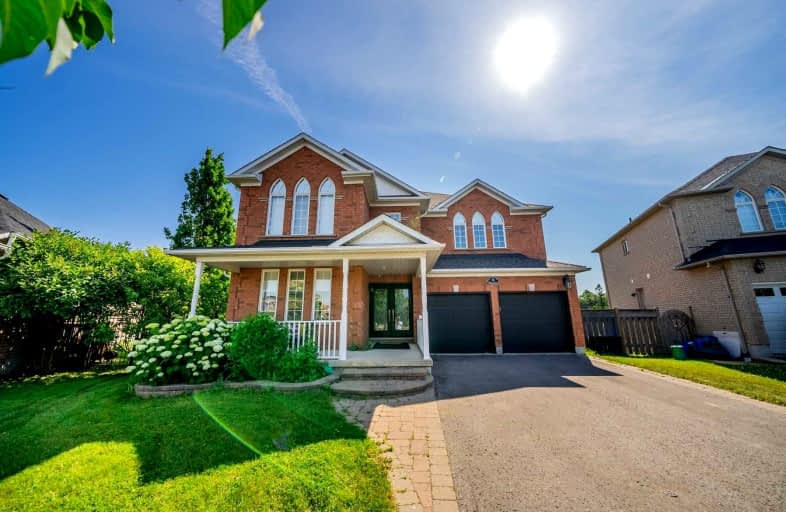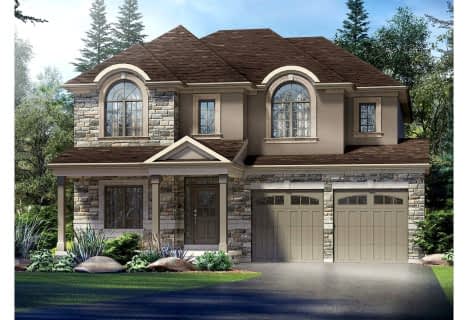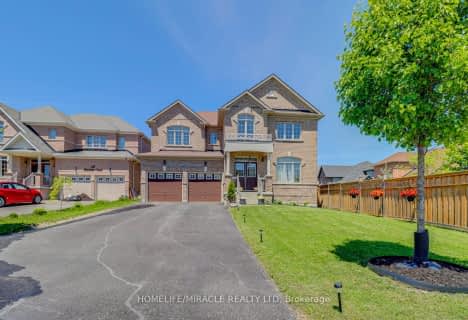
Kirby Centennial Public School
Elementary: Public
10.75 km
Orono Public School
Elementary: Public
7.42 km
The Pines Senior Public School
Elementary: Public
3.25 km
John M James School
Elementary: Public
7.85 km
St. Francis of Assisi Catholic Elementary School
Elementary: Catholic
2.12 km
Newcastle Public School
Elementary: Public
0.91 km
Centre for Individual Studies
Secondary: Public
9.27 km
Clarke High School
Secondary: Public
3.34 km
Holy Trinity Catholic Secondary School
Secondary: Catholic
15.91 km
Clarington Central Secondary School
Secondary: Public
10.69 km
Bowmanville High School
Secondary: Public
8.32 km
St. Stephen Catholic Secondary School
Secondary: Catholic
9.97 km














