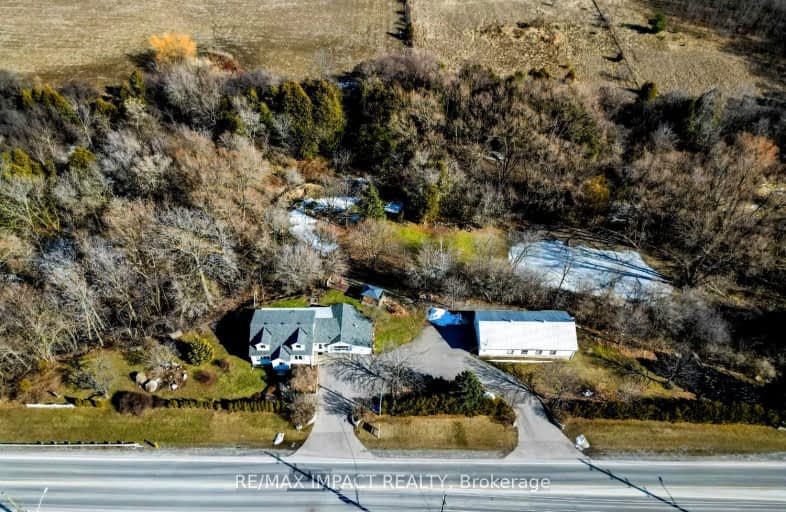
Video Tour
Car-Dependent
- Most errands require a car.
29
/100
Some Transit
- Most errands require a car.
25
/100
Somewhat Bikeable
- Almost all errands require a car.
19
/100

St Kateri Tekakwitha Catholic School
Elementary: Catholic
1.64 km
Harmony Heights Public School
Elementary: Public
2.33 km
Gordon B Attersley Public School
Elementary: Public
2.19 km
St Joseph Catholic School
Elementary: Catholic
1.87 km
Pierre Elliott Trudeau Public School
Elementary: Public
0.78 km
Norman G. Powers Public School
Elementary: Public
1.45 km
DCE - Under 21 Collegiate Institute and Vocational School
Secondary: Public
5.65 km
Monsignor John Pereyma Catholic Secondary School
Secondary: Catholic
6.41 km
Courtice Secondary School
Secondary: Public
4.22 km
Eastdale Collegiate and Vocational Institute
Secondary: Public
2.86 km
O'Neill Collegiate and Vocational Institute
Secondary: Public
4.70 km
Maxwell Heights Secondary School
Secondary: Public
2.34 km
-
Glenbourne Park
Glenbourne Dr, Oshawa ON 0.87km -
Harmony Valley Dog Park
Rathburn St (Grandview St N), Oshawa ON L1K 2K1 1.16km -
Ridge Valley Park
Oshawa ON L1K 2G4 1.36km
-
RBC Royal Bank
800 Taunton Rd E (Harmony Rd), Oshawa ON L1K 1B7 1.98km -
TD Bank Financial Group
1471 Harmony Rd N, Oshawa ON L1K 0Z6 2.06km -
CIBC
1400 Clearbrook Dr, Oshawa ON L1K 2N7 2.39km













