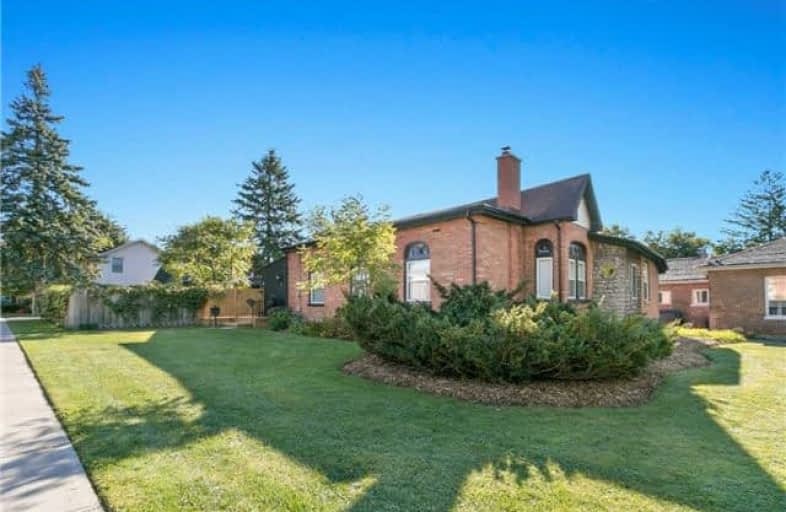
Central Public School
Elementary: Public
0.87 km
Vincent Massey Public School
Elementary: Public
0.61 km
Waverley Public School
Elementary: Public
0.93 km
John M James School
Elementary: Public
1.94 km
St. Joseph Catholic Elementary School
Elementary: Catholic
0.94 km
Duke of Cambridge Public School
Elementary: Public
0.72 km
Centre for Individual Studies
Secondary: Public
1.85 km
Clarke High School
Secondary: Public
7.64 km
Holy Trinity Catholic Secondary School
Secondary: Catholic
7.19 km
Clarington Central Secondary School
Secondary: Public
2.11 km
Bowmanville High School
Secondary: Public
0.82 km
St. Stephen Catholic Secondary School
Secondary: Catholic
2.60 km














