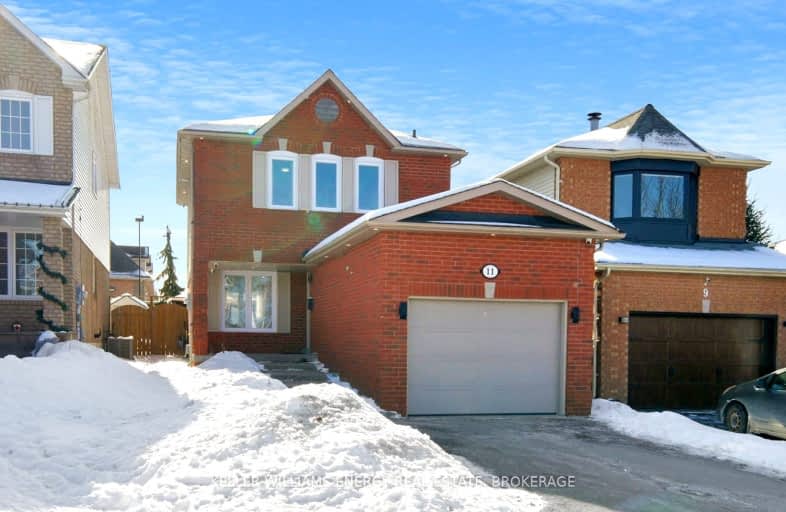Somewhat Walkable
- Some errands can be accomplished on foot.
Somewhat Bikeable
- Most errands require a car.

Central Public School
Elementary: PublicVincent Massey Public School
Elementary: PublicWaverley Public School
Elementary: PublicDr Ross Tilley Public School
Elementary: PublicHoly Family Catholic Elementary School
Elementary: CatholicDuke of Cambridge Public School
Elementary: PublicCentre for Individual Studies
Secondary: PublicCourtice Secondary School
Secondary: PublicHoly Trinity Catholic Secondary School
Secondary: CatholicClarington Central Secondary School
Secondary: PublicBowmanville High School
Secondary: PublicSt. Stephen Catholic Secondary School
Secondary: Catholic-
Rotory Park
Queen and Temperence, Bowmanville ON 1.04km -
DrRoss Tilley Park
W Side Dr (Baseline Rd), Bowmanville ON 1.04km -
Baseline Park
Baseline Rd Martin Rd, Bowmanville ON 1.07km
-
TD Bank Financial Group
80 Clarington Blvd, Bowmanville ON L1C 5A5 0.6km -
President's Choice Financial ATM
2375 Hwy, Bowmanville ON L1C 5A3 0.85km -
TD Bank Financial Group
2379 Hwy 2, Bowmanville ON L1C 5A3 0.92km
- 2 bath
- 3 bed
- 2000 sqft
2334 Maple Grove Road, Clarington, Ontario • L1C 3K7 • Rural Clarington














