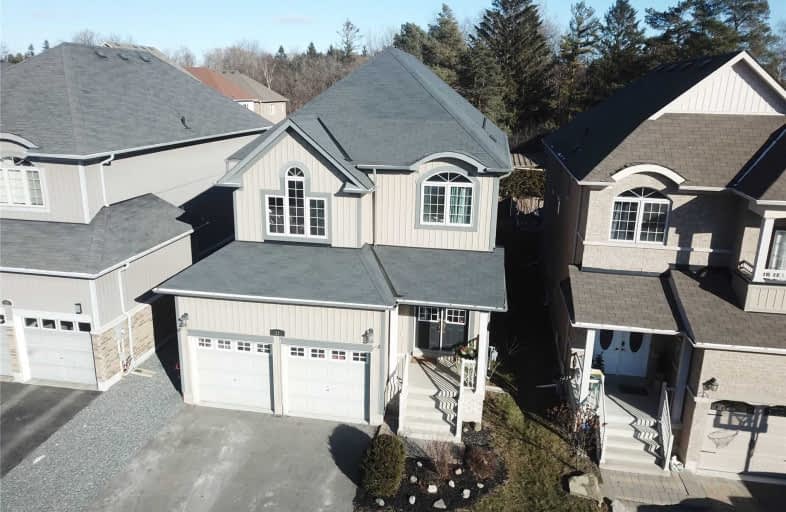
Video Tour

Courtice Intermediate School
Elementary: Public
0.74 km
Monsignor Leo Cleary Catholic Elementary School
Elementary: Catholic
1.85 km
Lydia Trull Public School
Elementary: Public
1.48 km
Dr Emily Stowe School
Elementary: Public
2.06 km
Courtice North Public School
Elementary: Public
1.04 km
Good Shepherd Catholic Elementary School
Elementary: Catholic
1.74 km
Monsignor John Pereyma Catholic Secondary School
Secondary: Catholic
6.94 km
Courtice Secondary School
Secondary: Public
0.72 km
Holy Trinity Catholic Secondary School
Secondary: Catholic
1.90 km
Clarington Central Secondary School
Secondary: Public
5.31 km
St. Stephen Catholic Secondary School
Secondary: Catholic
6.11 km
Eastdale Collegiate and Vocational Institute
Secondary: Public
4.90 km



