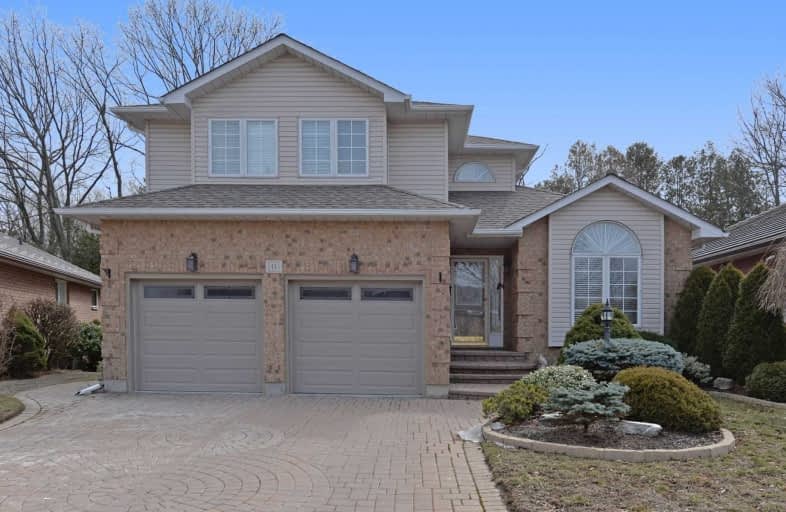
S T Worden Public School
Elementary: Public
0.70 km
St John XXIII Catholic School
Elementary: Catholic
1.49 km
Dr Emily Stowe School
Elementary: Public
2.03 km
St. Mother Teresa Catholic Elementary School
Elementary: Catholic
2.28 km
Vincent Massey Public School
Elementary: Public
1.78 km
Forest View Public School
Elementary: Public
1.17 km
Monsignor John Pereyma Catholic Secondary School
Secondary: Catholic
4.46 km
Courtice Secondary School
Secondary: Public
2.55 km
Holy Trinity Catholic Secondary School
Secondary: Catholic
3.59 km
Eastdale Collegiate and Vocational Institute
Secondary: Public
1.72 km
O'Neill Collegiate and Vocational Institute
Secondary: Public
4.28 km
Maxwell Heights Secondary School
Secondary: Public
4.64 km














