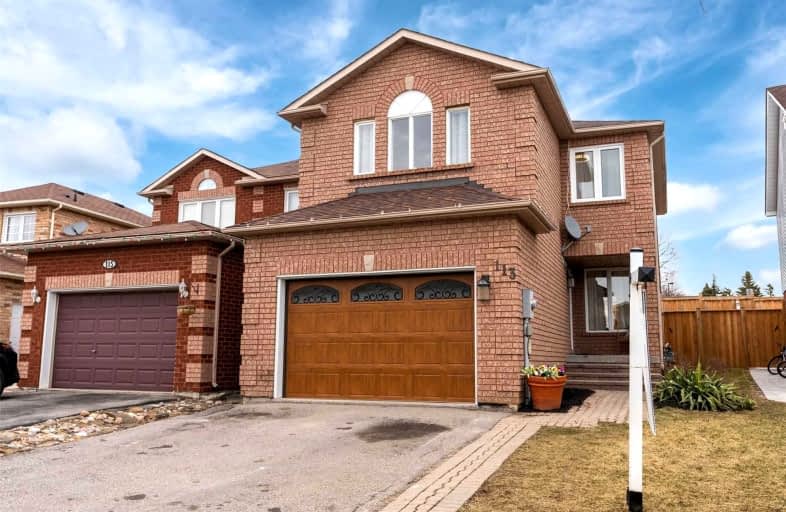Car-Dependent
- Almost all errands require a car.
Somewhat Bikeable
- Most errands require a car.

Central Public School
Elementary: PublicVincent Massey Public School
Elementary: PublicWaverley Public School
Elementary: PublicDr Ross Tilley Public School
Elementary: PublicHoly Family Catholic Elementary School
Elementary: CatholicDuke of Cambridge Public School
Elementary: PublicCentre for Individual Studies
Secondary: PublicCourtice Secondary School
Secondary: PublicHoly Trinity Catholic Secondary School
Secondary: CatholicClarington Central Secondary School
Secondary: PublicBowmanville High School
Secondary: PublicSt. Stephen Catholic Secondary School
Secondary: Catholic-
A Stones Throw Pub & Grill
39 Martin Road S, Bowmanville, ON L1C 3K7 0.07km -
Kelseys Original Roadhouse
90 Clarington Blvd, Bowmanville, ON L1C 5A5 0.68km -
Loaded Pierogi
2377 Durham Regional Highway 2, Unit 216, Bowmanville, ON L1C 5A3 0.81km
-
McDonald's
2387 Highway 2, Bowmanville, ON L1C 4Z3 0.76km -
Starbucks
2348 Highway 2, Bowmanville, ON L9P 1S9 1.03km -
Roam Coffee
62 King St W, Bowmanville, ON L1C 1N4 1.14km
-
Shoppers Drugmart
1 King Avenue E, Newcastle, ON L1B 1H3 9.11km -
Lovell Drugs
600 Grandview Street S, Oshawa, ON L1H 8P4 9.22km -
Eastview Pharmacy
573 King Street E, Oshawa, ON L1H 1G3 11.35km
-
A Stones Throw Pub & Grill
39 Martin Road S, Bowmanville, ON L1C 3K7 0.07km -
Al's Famous Pizza
39 Martin Road, Unit 2, Bowmanville, ON L1C 3K7 0.1km -
Sunrise Griddle
59 Martin Road, Unit 4, Bowmanville, ON L1C 3K7 0.17km
-
Walmart
2320 Old Highway 2, Bowmanville, ON L1C 3K7 1.24km -
Winners
2305 Durham Regional Highway 2, Bowmanville, ON L1C 3K7 1.26km -
Canadian Tire
2000 Green Road, Bowmanville, ON L1C 3K7 1.28km
-
Metro
243 King Street E, Bowmanville, ON L1C 3X1 2.35km -
FreshCo
680 Longworth Avenue, Clarington, ON L1C 0M9 2.39km -
Orono's General Store
5331 Main Street, Clarington, ON L0B 10.41km
-
The Beer Store
200 Ritson Road N, Oshawa, ON L1H 5J8 12.65km -
LCBO
400 Gibb Street, Oshawa, ON L1J 0B2 14.17km -
Liquor Control Board of Ontario
15 Thickson Road N, Whitby, ON L1N 8W7 17.07km
-
Clarington Hyundai
17 Spicer Suare, Bowmanville, ON L1C 5M2 1.3km -
Shell
114 Liberty Street S, Bowmanville, ON L1C 2P3 1.86km -
Skylight Donuts Drive Thru
146 Liberty Street S, Bowmanville, ON L1C 2P4 1.98km
-
Cineplex Odeon
1351 Grandview Street N, Oshawa, ON L1K 0G1 11.61km -
Regent Theatre
50 King Street E, Oshawa, ON L1H 1B3 12.92km -
Landmark Cinemas
75 Consumers Drive, Whitby, ON L1N 9S2 17.54km
-
Clarington Public Library
2950 Courtice Road, Courtice, ON L1E 2H8 6.35km -
Oshawa Public Library, McLaughlin Branch
65 Bagot Street, Oshawa, ON L1H 1N2 13.19km -
Whitby Public Library
701 Rossland Road E, Whitby, ON L1N 8Y9 19.15km
-
Lakeridge Health
47 Liberty Street S, Bowmanville, ON L1C 2N4 1.8km -
Marnwood Lifecare Centre
26 Elgin Street, Bowmanville, ON L1C 3C8 1.49km -
Courtice Walk-In Clinic
2727 Courtice Road, Unit B7, Courtice, ON L1E 3A2 6.11km
-
Bowmanville Creek Valley
Bowmanville ON 0.91km -
Rotory Park
Queen and Temperence, Bowmanville ON 1.07km -
Darlington Provincial Park
RR 2 Stn Main, Bowmanville ON L1C 3K3 1.86km
-
CIBC
146 Liberty St N, Bowmanville ON L1C 2M3 2.02km -
RBC Royal Bank
156 Trudeau Dr, Bowmanville ON L1C 4J3 2.13km -
RBC Royal Bank
1 Wheelhouse Dr, Newcastle ON L1B 1B9 6.87km
- 2 bath
- 3 bed
- 2000 sqft
2334 Maple Grove Road, Clarington, Ontario • L1C 3K7 • Rural Clarington














