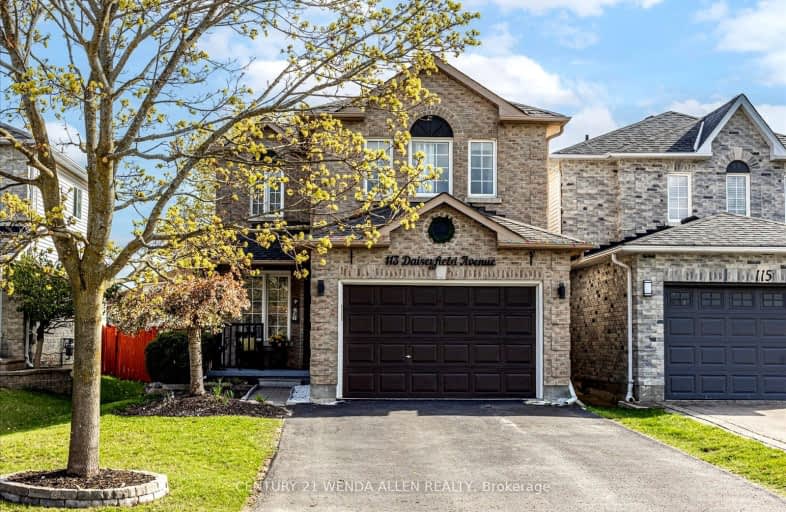Car-Dependent
- Most errands require a car.
33
/100
Somewhat Bikeable
- Most errands require a car.
36
/100

Courtice Intermediate School
Elementary: Public
1.30 km
Monsignor Leo Cleary Catholic Elementary School
Elementary: Catholic
1.45 km
S T Worden Public School
Elementary: Public
1.38 km
Lydia Trull Public School
Elementary: Public
2.03 km
Dr Emily Stowe School
Elementary: Public
1.70 km
Courtice North Public School
Elementary: Public
1.09 km
Monsignor John Pereyma Catholic Secondary School
Secondary: Catholic
5.75 km
Courtice Secondary School
Secondary: Public
1.32 km
Holy Trinity Catholic Secondary School
Secondary: Catholic
2.81 km
Eastdale Collegiate and Vocational Institute
Secondary: Public
3.18 km
O'Neill Collegiate and Vocational Institute
Secondary: Public
5.74 km
Maxwell Heights Secondary School
Secondary: Public
5.24 km
-
Avondale Park
77 Avondale, Clarington ON 1.97km -
Downtown Toronto
Clarington ON 2.99km -
Pinecrest Park
Oshawa ON 3.17km
-
CIBC
1423 Hwy 2 (Darlington Rd), Courtice ON L1E 2J6 1.8km -
Meridian Credit Union ATM
1416 King E, Courtice ON L1E 2J5 1.8km -
President's Choice Financial ATM
1300 King St E, Oshawa ON L1H 8J4 2.02km









