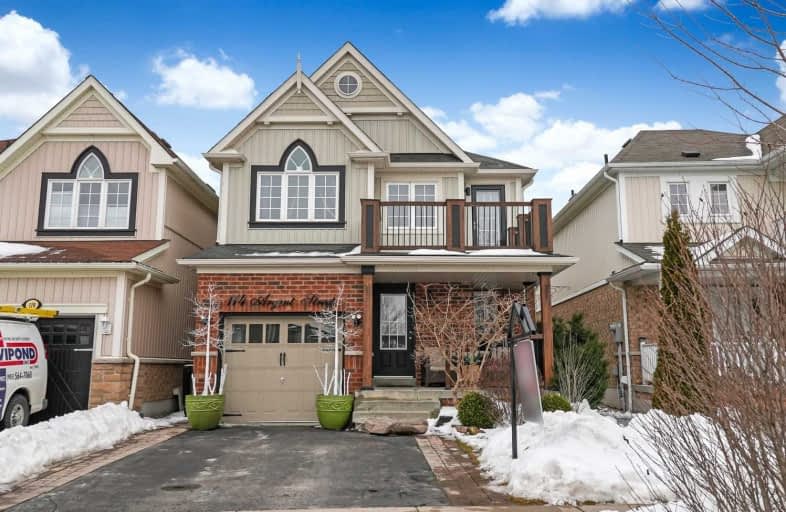
Central Public School
Elementary: Public
1.90 km
John M James School
Elementary: Public
1.68 km
St. Elizabeth Catholic Elementary School
Elementary: Catholic
0.35 km
Harold Longworth Public School
Elementary: Public
0.78 km
Charles Bowman Public School
Elementary: Public
0.43 km
Duke of Cambridge Public School
Elementary: Public
2.23 km
Centre for Individual Studies
Secondary: Public
0.89 km
Clarke High School
Secondary: Public
7.34 km
Holy Trinity Catholic Secondary School
Secondary: Catholic
7.31 km
Clarington Central Secondary School
Secondary: Public
2.50 km
Bowmanville High School
Secondary: Public
2.11 km
St. Stephen Catholic Secondary School
Secondary: Catholic
0.74 km













