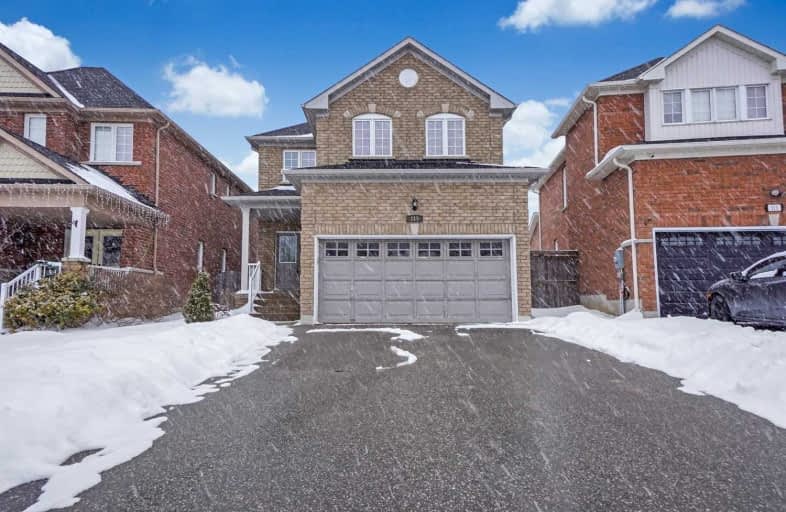
3D Walkthrough

Campbell Children's School
Elementary: Hospital
0.66 km
S T Worden Public School
Elementary: Public
2.20 km
St John XXIII Catholic School
Elementary: Catholic
1.62 km
Dr Emily Stowe School
Elementary: Public
1.65 km
St. Mother Teresa Catholic Elementary School
Elementary: Catholic
0.58 km
Dr G J MacGillivray Public School
Elementary: Public
0.43 km
DCE - Under 21 Collegiate Institute and Vocational School
Secondary: Public
5.18 km
G L Roberts Collegiate and Vocational Institute
Secondary: Public
5.05 km
Monsignor John Pereyma Catholic Secondary School
Secondary: Catholic
3.69 km
Courtice Secondary School
Secondary: Public
2.99 km
Holy Trinity Catholic Secondary School
Secondary: Catholic
2.43 km
Eastdale Collegiate and Vocational Institute
Secondary: Public
3.65 km













