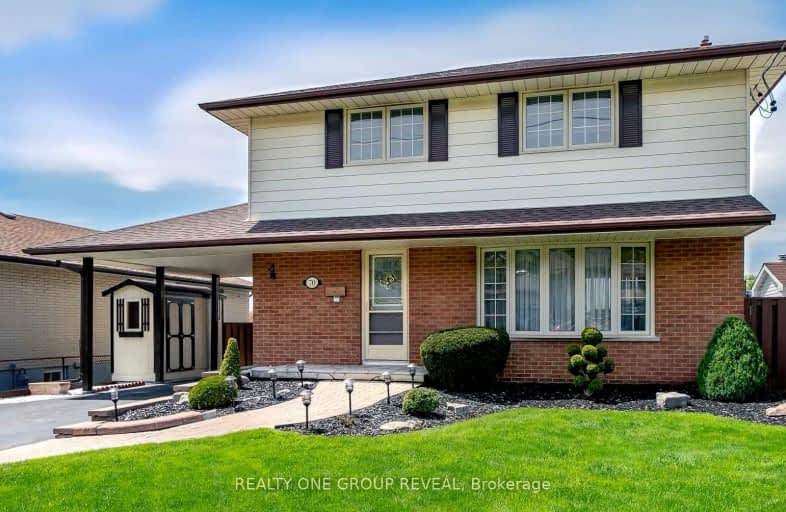Somewhat Walkable
- Some errands can be accomplished on foot.
Some Transit
- Most errands require a car.
Somewhat Bikeable
- Most errands require a car.

S T Worden Public School
Elementary: PublicSt John XXIII Catholic School
Elementary: CatholicVincent Massey Public School
Elementary: PublicForest View Public School
Elementary: PublicDavid Bouchard P.S. Elementary Public School
Elementary: PublicClara Hughes Public School Elementary Public School
Elementary: PublicDCE - Under 21 Collegiate Institute and Vocational School
Secondary: PublicG L Roberts Collegiate and Vocational Institute
Secondary: PublicMonsignor John Pereyma Catholic Secondary School
Secondary: CatholicCourtice Secondary School
Secondary: PublicEastdale Collegiate and Vocational Institute
Secondary: PublicO'Neill Collegiate and Vocational Institute
Secondary: Public-
Willowdale park
0.43km -
Harmony Creek Trail
0.61km -
Mckenzie Park
Athabasca St, Oshawa ON 0.76km
-
TD Bank Financial Group
1310 King St E (Townline), Oshawa ON L1H 1H9 0.93km -
TD Canada Trust ATM
1310 King St E, Oshawa ON L1H 1H9 0.94km -
RBC Royal Bank
King St E (Townline Rd), Oshawa ON 1.13km






















