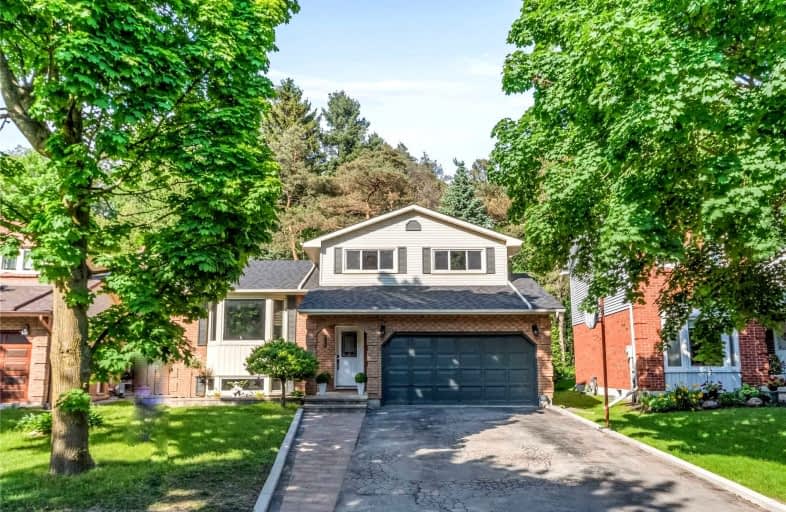
Video Tour

S T Worden Public School
Elementary: Public
0.65 km
St John XXIII Catholic School
Elementary: Catholic
1.77 km
Dr Emily Stowe School
Elementary: Public
1.65 km
St. Mother Teresa Catholic Elementary School
Elementary: Catholic
2.22 km
Forest View Public School
Elementary: Public
1.54 km
Courtice North Public School
Elementary: Public
1.64 km
Monsignor John Pereyma Catholic Secondary School
Secondary: Catholic
4.93 km
Courtice Secondary School
Secondary: Public
1.95 km
Holy Trinity Catholic Secondary School
Secondary: Catholic
3.12 km
Eastdale Collegiate and Vocational Institute
Secondary: Public
2.35 km
O'Neill Collegiate and Vocational Institute
Secondary: Public
4.90 km
Maxwell Heights Secondary School
Secondary: Public
4.94 km













