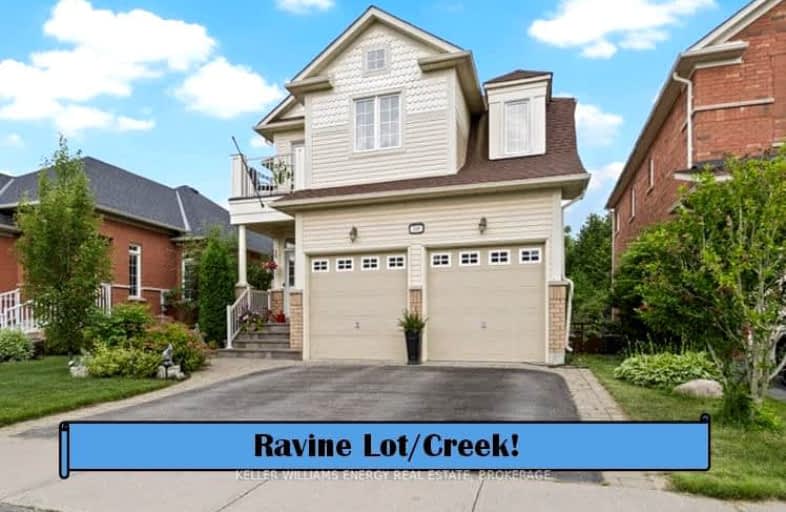Somewhat Walkable
- Some errands can be accomplished on foot.
Bikeable
- Some errands can be accomplished on bike.

Central Public School
Elementary: PublicVincent Massey Public School
Elementary: PublicWaverley Public School
Elementary: PublicDr Ross Tilley Public School
Elementary: PublicSt. Joseph Catholic Elementary School
Elementary: CatholicDuke of Cambridge Public School
Elementary: PublicCentre for Individual Studies
Secondary: PublicClarke High School
Secondary: PublicHoly Trinity Catholic Secondary School
Secondary: CatholicClarington Central Secondary School
Secondary: PublicBowmanville High School
Secondary: PublicSt. Stephen Catholic Secondary School
Secondary: Catholic-
Bowmanville Creek Valley
Bowmanville ON 0.88km -
Soper Creek Park
Bowmanville ON 1.26km -
Baseline Park
Baseline Rd Martin Rd, Bowmanville ON 1.31km
-
CIBC
146 Liberty St N, Bowmanville ON L1C 2M3 0.68km -
Auto Workers Community Credit Union Ltd
221 King St E, Bowmanville ON L1C 1P7 0.99km -
TD Bank Financial Group
80 Clarington Blvd, Bowmanville ON L1C 5A5 1.93km
- 3 bath
- 4 bed
- 2500 sqft
137 East Shore Drive, Clarington, Ontario • L1C 1Z8 • Bowmanville
- 4 bath
- 4 bed
- 2000 sqft
63 Murray Tabb Street, Clarington, Ontario • L1C 0P8 • Bowmanville














