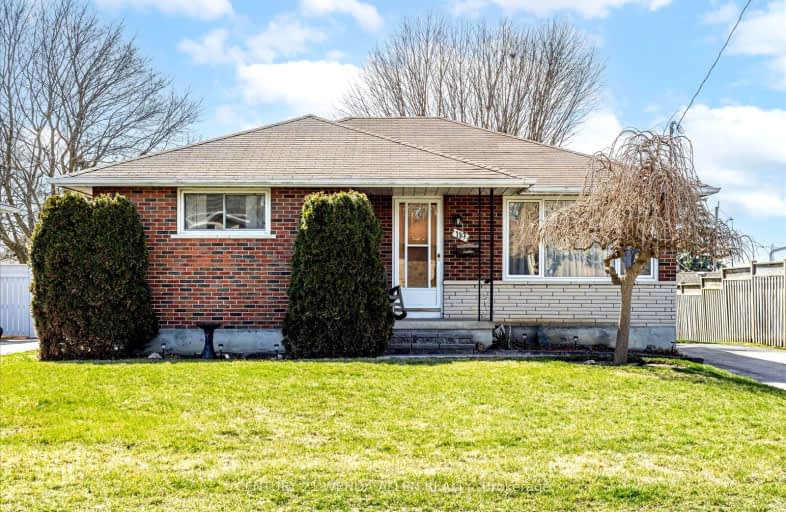Somewhat Walkable
- Some errands can be accomplished on foot.
57
/100
Somewhat Bikeable
- Most errands require a car.
49
/100

Central Public School
Elementary: Public
1.75 km
Vincent Massey Public School
Elementary: Public
1.00 km
Waverley Public School
Elementary: Public
1.46 km
John M James School
Elementary: Public
2.23 km
St. Joseph Catholic Elementary School
Elementary: Catholic
0.18 km
Duke of Cambridge Public School
Elementary: Public
1.18 km
Centre for Individual Studies
Secondary: Public
2.63 km
Clarke High School
Secondary: Public
7.21 km
Holy Trinity Catholic Secondary School
Secondary: Catholic
7.99 km
Clarington Central Secondary School
Secondary: Public
3.03 km
Bowmanville High School
Secondary: Public
1.31 km
St. Stephen Catholic Secondary School
Secondary: Catholic
3.44 km
-
Memorial Park Association
120 Liberty St S (Baseline Rd), Bowmanville ON L1C 2P4 0.31km -
Soper Creek Park
Bowmanville ON 0.49km -
Bowmanville Dog Park
Port Darlington Rd (West Beach Rd), Bowmanville ON 1.08km
-
TD Bank Financial Group
188 King St E, Bowmanville ON L1C 1P1 0.89km -
BMO Bank of Montreal
2 King St W (at Temperance St.), Bowmanville ON L1C 1R3 1.56km -
HODL Bitcoin ATM - Happy Way Convenience
75 King St W, Bowmanville ON L1C 1R2 1.68km













