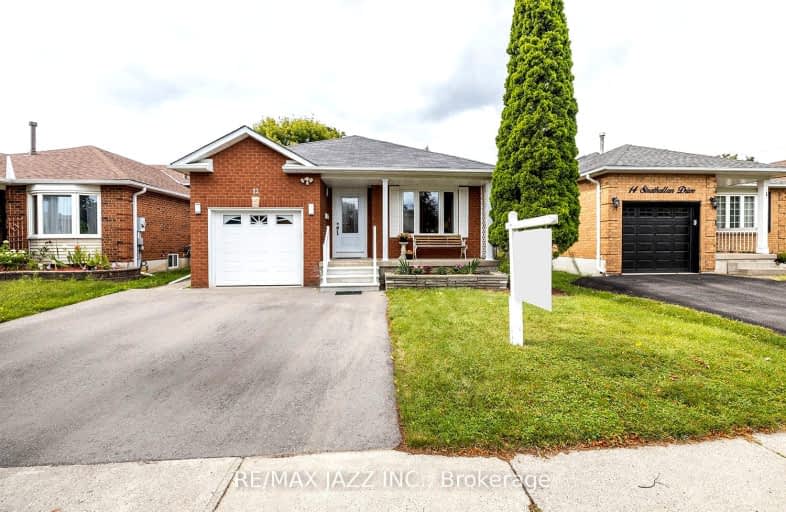
Video Tour
Car-Dependent
- Most errands require a car.
30
/100
Somewhat Bikeable
- Most errands require a car.
46
/100

Courtice Intermediate School
Elementary: Public
1.19 km
Lydia Trull Public School
Elementary: Public
1.00 km
Dr Emily Stowe School
Elementary: Public
0.27 km
St. Mother Teresa Catholic Elementary School
Elementary: Catholic
1.36 km
Courtice North Public School
Elementary: Public
0.93 km
Dr G J MacGillivray Public School
Elementary: Public
1.50 km
G L Roberts Collegiate and Vocational Institute
Secondary: Public
6.74 km
Monsignor John Pereyma Catholic Secondary School
Secondary: Catholic
5.02 km
Courtice Secondary School
Secondary: Public
1.21 km
Holy Trinity Catholic Secondary School
Secondary: Catholic
1.73 km
Eastdale Collegiate and Vocational Institute
Secondary: Public
3.41 km
Maxwell Heights Secondary School
Secondary: Public
6.37 km
-
Stuart Park
Clarington ON 0.28km -
Avondale Park
77 Avondale, Clarington ON 1.09km -
Willowdale park
2.66km
-
BMO Bank of Montreal
1561 Hwy 2, Courtice ON L1E 2G5 0.61km -
Scotiabank
1500 King Saint E, Courtice ON 0.84km -
President's Choice Financial ATM
1428 Hwy 2, Courtice ON L1E 2J5 1.21km













