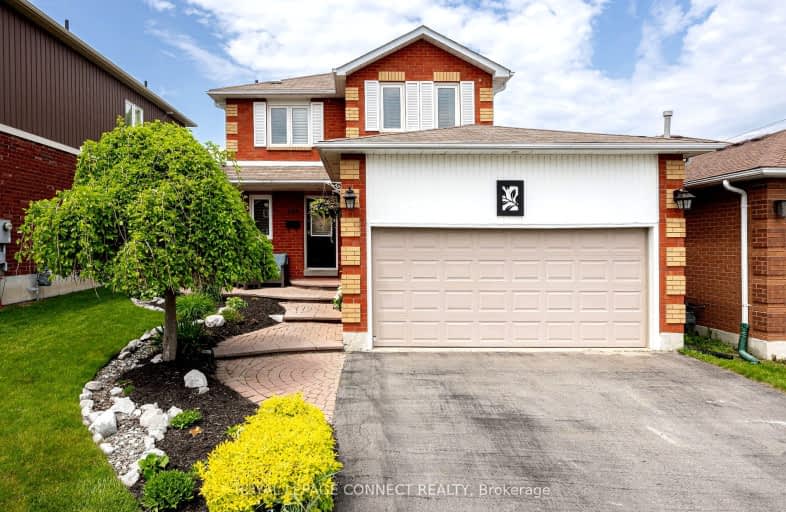Car-Dependent
- Almost all errands require a car.
16
/100
Somewhat Bikeable
- Most errands require a car.
36
/100

Central Public School
Elementary: Public
2.52 km
John M James School
Elementary: Public
1.51 km
St. Elizabeth Catholic Elementary School
Elementary: Catholic
1.28 km
Harold Longworth Public School
Elementary: Public
0.48 km
Charles Bowman Public School
Elementary: Public
1.43 km
Duke of Cambridge Public School
Elementary: Public
2.55 km
Centre for Individual Studies
Secondary: Public
1.66 km
Clarke High School
Secondary: Public
6.40 km
Holy Trinity Catholic Secondary School
Secondary: Catholic
8.33 km
Clarington Central Secondary School
Secondary: Public
3.46 km
Bowmanville High School
Secondary: Public
2.42 km
St. Stephen Catholic Secondary School
Secondary: Catholic
1.76 km
-
Bowmanville Creek Valley
Bowmanville ON 3.1km -
Joey's World, Family Indoor Playground
380 Lake Rd, Bowmanville ON L1C 4P8 4.57km -
Baseline Park
Baseline Rd Martin Rd, Bowmanville ON 4.64km
-
Bitcoin Depot - Bitcoin ATM
100 Mearns Ave, Bowmanville ON L1C 5M3 1.82km -
President's Choice Financial ATM
243 King St E, Bowmanville ON L1C 3X1 2.92km -
Scotiabank
100 Clarington Blvd (at Hwy 2), Bowmanville ON L1C 4Z3 3.67km














