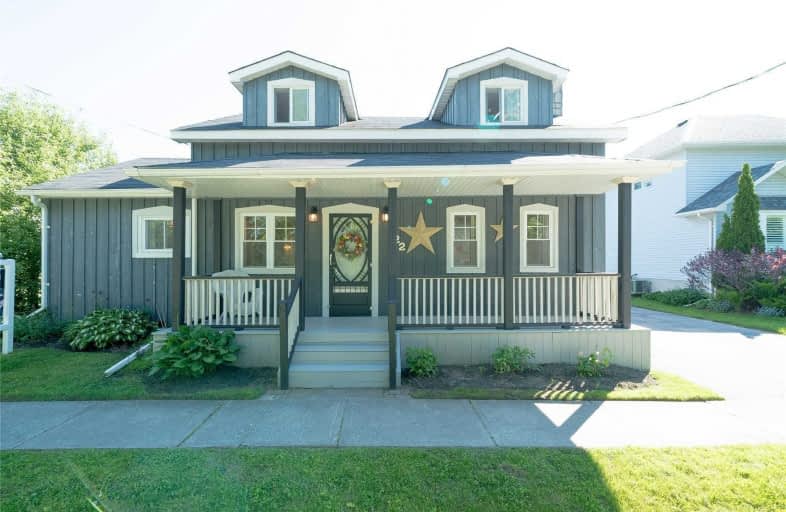
Hampton Junior Public School
Elementary: Public
0.58 km
Courtice Intermediate School
Elementary: Public
6.57 km
Monsignor Leo Cleary Catholic Elementary School
Elementary: Catholic
5.26 km
Enniskillen Public School
Elementary: Public
5.76 km
M J Hobbs Senior Public School
Elementary: Public
0.62 km
Charles Bowman Public School
Elementary: Public
5.91 km
Centre for Individual Studies
Secondary: Public
6.78 km
Courtice Secondary School
Secondary: Public
6.56 km
Holy Trinity Catholic Secondary School
Secondary: Catholic
7.71 km
Clarington Central Secondary School
Secondary: Public
6.97 km
Bowmanville High School
Secondary: Public
8.16 km
St. Stephen Catholic Secondary School
Secondary: Catholic
5.96 km


