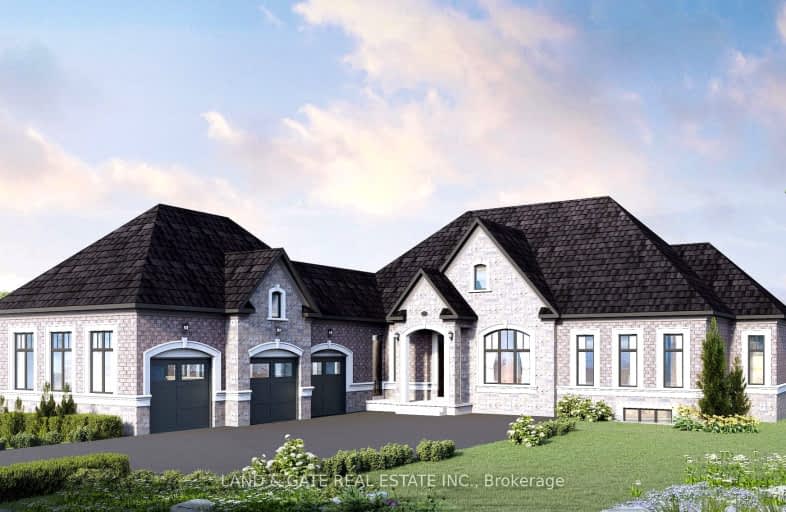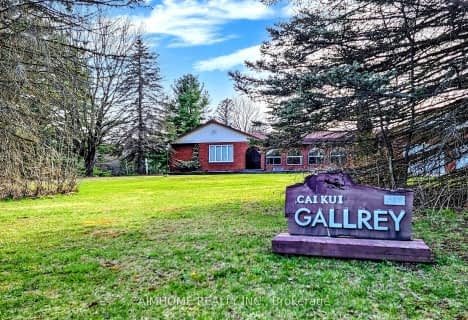Car-Dependent
- Almost all errands require a car.
Somewhat Bikeable
- Most errands require a car.

Hampton Junior Public School
Elementary: PublicCourtice Intermediate School
Elementary: PublicMonsignor Leo Cleary Catholic Elementary School
Elementary: CatholicEnniskillen Public School
Elementary: PublicM J Hobbs Senior Public School
Elementary: PublicCharles Bowman Public School
Elementary: PublicCentre for Individual Studies
Secondary: PublicCourtice Secondary School
Secondary: PublicHoly Trinity Catholic Secondary School
Secondary: CatholicClarington Central Secondary School
Secondary: PublicBowmanville High School
Secondary: PublicSt. Stephen Catholic Secondary School
Secondary: Catholic-
Darlington Provincial Park
RR 2 Stn Main, Bowmanville ON L1C 3K3 7.13km -
John M James Park
Guildwood Dr, Bowmanville ON 7.87km -
Pinecrest Park
Oshawa ON 7.9km
-
TD Canada Trust ATM
570 Longworth Ave, Bowmanville ON L1C 0H4 6.27km -
RBC Royal Bank ATM
2305 Durham Regional Hwy 2, Bowmanville ON L1C 3K7 7.16km -
Scotiabank
100 Clarington Blvd (at Hwy 2), Bowmanville ON L1C 4Z3 7.32km
- 4 bath
- 4 bed
- 5000 sqft
6050 Cedar Park Road, Clarington, Ontario • L1C 0W6 • Bowmanville













