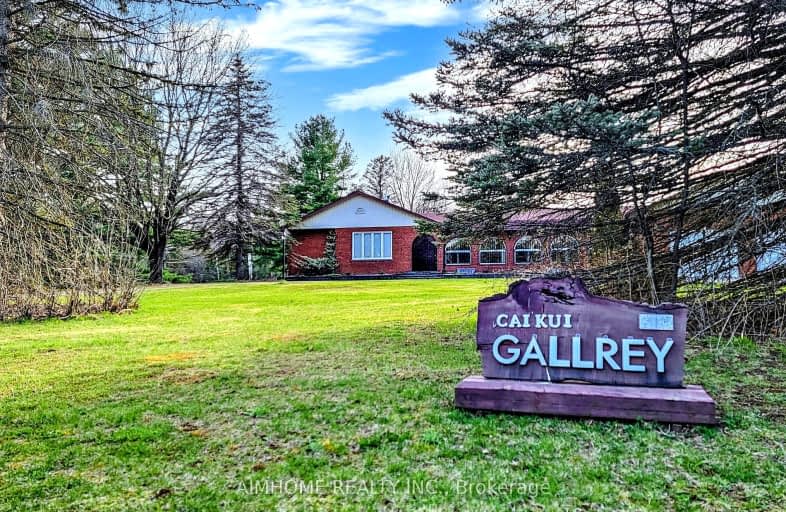Car-Dependent
- Almost all errands require a car.
Somewhat Bikeable
- Most errands require a car.

Hampton Junior Public School
Elementary: PublicEnniskillen Public School
Elementary: PublicM J Hobbs Senior Public School
Elementary: PublicSt. Elizabeth Catholic Elementary School
Elementary: CatholicHarold Longworth Public School
Elementary: PublicCharles Bowman Public School
Elementary: PublicCentre for Individual Studies
Secondary: PublicCourtice Secondary School
Secondary: PublicHoly Trinity Catholic Secondary School
Secondary: CatholicClarington Central Secondary School
Secondary: PublicBowmanville High School
Secondary: PublicSt. Stephen Catholic Secondary School
Secondary: Catholic-
Country Perks
1648 Taunton Road, Hampton, ON L0B 1J0 3.73km -
Queens Castle Restobar
570 Longworth Avenue, Bowmanville, ON L1C 0H4 7.21km -
Frosty John's Pub & Restaurant
100 Mearns Avenue, Bowmanville, ON L1C 5M3 8.75km
-
Starbucks
2 Douglas Road, Uxbridge, ON L1C 3K7 33.72km -
McDonald's
2320 Highway 2, Bowmanville, ON L1C 3K7 8.68km -
McDonald's
2387 Highway 2, Bowmanville, ON L1C 4Z3 8.84km
-
GoodLife Fitness
243 King St E, Bowmanville, ON L1C 3X1 9.76km -
GoodLife Fitness
1385 Harmony Road North, Oshawa, ON L1H 7K5 10.42km -
Durham Ultimate Fitness Club
164 Baseline Road E, Bowmanville, ON L1C 3L4 10.71km
-
Shoppers Drug Mart
300 Taunton Road E, Oshawa, ON L1G 7T4 11.89km -
Lovell Drugs
600 Grandview Street S, Oshawa, ON L1H 8P4 12.29km -
Eastview Pharmacy
573 King Street E, Oshawa, ON L1H 1G3 12.63km
-
Stefano's Pizzeria
2363 Taunton Road, Hampton, ON L0B 1J0 2.3km -
Noftys Chip Truck
2363 Taunton Rd, Hampton, ON L1C 3K2 2.29km -
Subway
2363 Taunton Road, Hampton, ON L0B 1J0 2.32km
-
Oshawa Centre
419 King Street West, Oshawa, ON L1J 2K5 15.45km -
Whitby Mall
1615 Dundas Street E, Whitby, ON L1N 7G3 17.94km -
SmartCentres Pickering
1899 Brock Road, Pickering, ON L1V 4H7 31.12km
-
FreshCo
680 Longworth Avenue, Clarington, ON L1C 0M9 7.27km -
Orono's General Store
5331 Main Street, Clarington, ON L0B 9.57km -
Metro
243 King Street E, Bowmanville, ON L1C 3X1 9.76km
-
The Beer Store
200 Ritson Road N, Oshawa, ON L1H 5J8 13.34km -
LCBO
400 Gibb Street, Oshawa, ON L1J 0B2 15.7km -
Liquor Control Board of Ontario
74 Thickson Road S, Whitby, ON L1N 7T2 18.1km
-
Petro-Canada
1653 Taunton Road E, Hampton, ON L0B 1J0 6.86km -
Shell
1350 Taunton Road E, Oshawa, ON L1K 2Y4 8.96km -
Fireplace Plus
900 Hopkins Street, Unit 1, Whitby, ON L1N 6A9 19.15km
-
Cineplex Odeon
1351 Grandview Street N, Oshawa, ON L1K 0G1 9.47km -
Regent Theatre
50 King Street E, Oshawa, ON L1H 1B3 14.05km -
Landmark Cinemas
75 Consumers Drive, Whitby, ON L1N 9S2 19.29km
-
Clarington Public Library
2950 Courtice Road, Courtice, ON L1E 2H8 8.74km -
Oshawa Public Library, McLaughlin Branch
65 Bagot Street, Oshawa, ON L1H 1N2 14.47km -
Whitby Public Library
701 Rossland Road E, Whitby, ON L1N 8Y9 18.94km
-
Lakeridge Health
47 Liberty Street S, Bowmanville, ON L1C 2N4 9.72km -
Lakeridge Health
1 Hospital Court, Oshawa, ON L1G 2B9 14.47km -
Ontario Shores Centre for Mental Health Sciences
700 Gordon Street, Whitby, ON L1N 5S9 22.73km
-
Solina Community Park
Solina Rd, Solina ON 3.98km -
Darlington Provincial Park
RR 2 Stn Main, Bowmanville ON L1C 3K3 8.21km -
John M James Park
Guildwood Dr, Bowmanville ON 8.67km
-
TD Bank Financial Group
570 Longworth Ave, Bowmanville ON L1C 0H4 7.21km -
RBC Royal Bank
680 Longworth Ave, Bowmanville ON L1C 0M9 7.27km -
CIBC Cash Dispenser
2305 Hwy 2, Bowmanville ON L1C 1R2 8.72km











