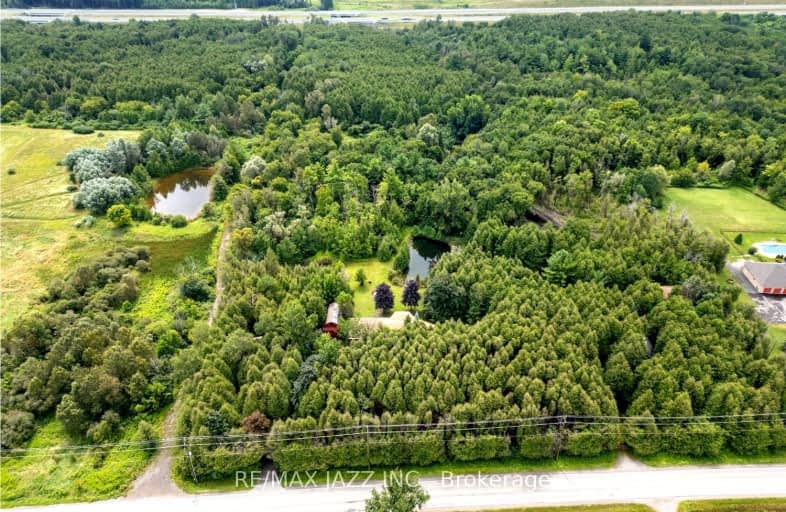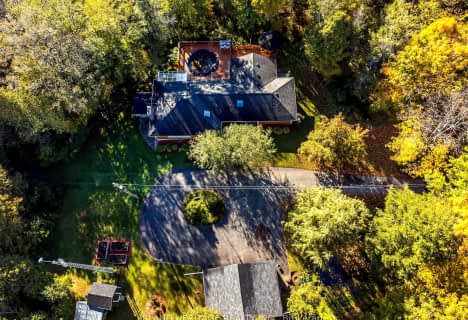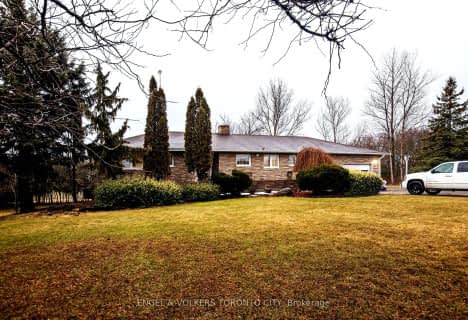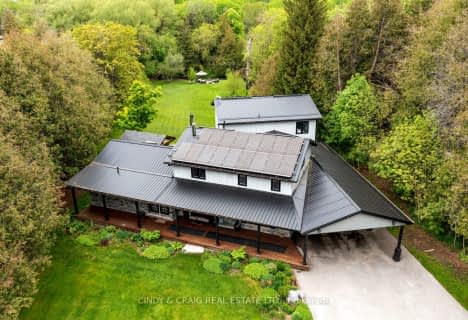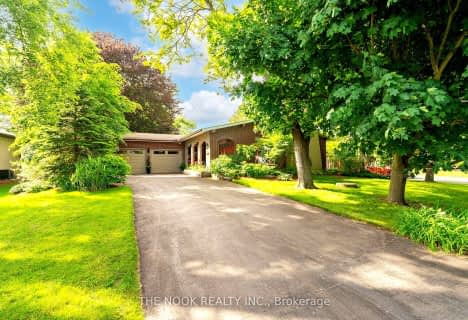Car-Dependent
- Almost all errands require a car.
Somewhat Bikeable
- Almost all errands require a car.

Hampton Junior Public School
Elementary: PublicEnniskillen Public School
Elementary: PublicM J Hobbs Senior Public School
Elementary: PublicSt. Elizabeth Catholic Elementary School
Elementary: CatholicHarold Longworth Public School
Elementary: PublicCharles Bowman Public School
Elementary: PublicCentre for Individual Studies
Secondary: PublicCourtice Secondary School
Secondary: PublicHoly Trinity Catholic Secondary School
Secondary: CatholicClarington Central Secondary School
Secondary: PublicBowmanville High School
Secondary: PublicSt. Stephen Catholic Secondary School
Secondary: Catholic-
Long Sault Conservation Area
9293 Woodley Rd, Hampton ON L0B 1J0 6.95km -
John M James Park
Guildwood Dr, Bowmanville ON 8.12km -
Rotory Park
Queen and Temperence, Bowmanville ON 9.07km
-
TD Bank Financial Group
570 Longworth Ave, Bowmanville ON L1C 0H4 6.94km -
TD Bank Financial Group
39 Temperance St (at Liberty St), Bowmanville ON L1C 3A5 8.91km -
RBC - Bowmanville
55 King St E, Bowmanville ON L1C 1N4 9.05km
