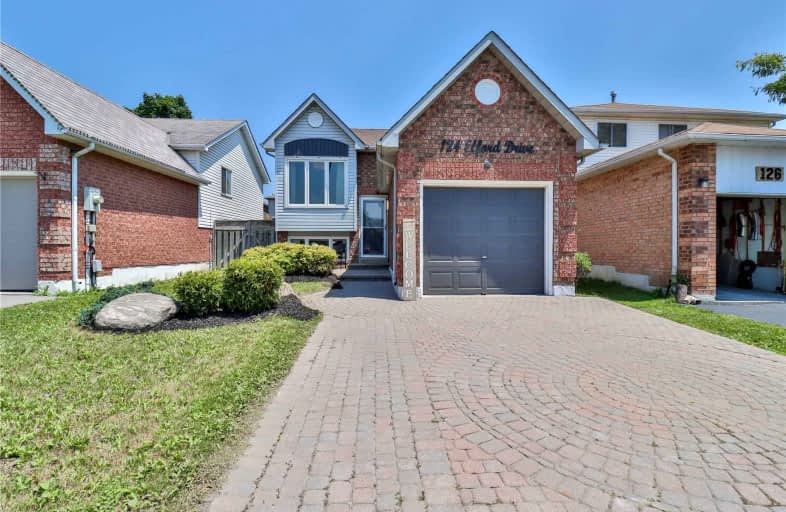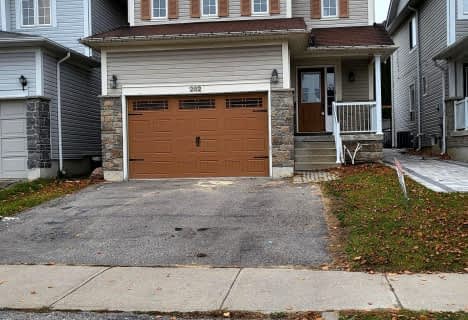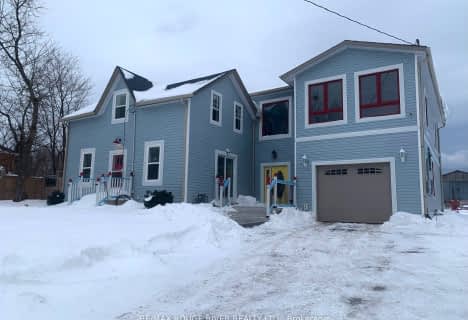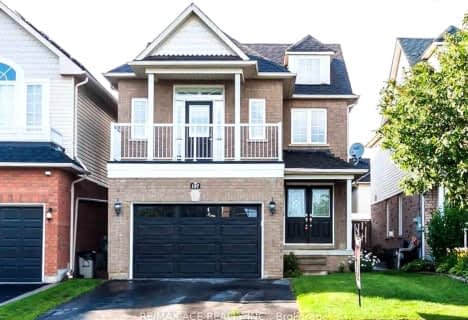
Car-Dependent
- Almost all errands require a car.
Somewhat Bikeable
- Most errands require a car.

Central Public School
Elementary: PublicJohn M James School
Elementary: PublicSt. Elizabeth Catholic Elementary School
Elementary: CatholicHarold Longworth Public School
Elementary: PublicCharles Bowman Public School
Elementary: PublicDuke of Cambridge Public School
Elementary: PublicCentre for Individual Studies
Secondary: PublicClarke High School
Secondary: PublicHoly Trinity Catholic Secondary School
Secondary: CatholicClarington Central Secondary School
Secondary: PublicBowmanville High School
Secondary: PublicSt. Stephen Catholic Secondary School
Secondary: Catholic-
Queens Castle Restobar
570 Longworth Avenue, Bowmanville, ON L1C 0H4 0.81km -
Frosty John's Pub & Restaurant
100 Mearns Avenue, Bowmanville, ON L1C 5M3 2.02km -
Three Six Kitchen & Lounge
36 King Street East, Bowmanville, ON L1C 1N2 2.79km
-
Roam Coffee
62 King St W, Bowmanville, ON L1C 1N4 2.73km -
Toasted Walnut
50 King Street E, Bowmanville, ON L1C 1N2 2.78km -
Coffee Time
243 King Street East, Bowmanville, ON L1C 3X1 3.07km
-
Shoppers Drugmart
1 King Avenue E, Newcastle, ON L1B 1H3 8.14km -
Lovell Drugs
600 Grandview Street S, Oshawa, ON L1H 8P4 11.45km -
Eastview Pharmacy
573 King Street E, Oshawa, ON L1H 1G3 13.1km
-
Momma’ s
99 Jennings Drive, Bowmanville, ON L1C 0C2 0.47km -
Pizza Pizza
570 Longworth Avenue, Bowmanville, ON L1C 0E8 0.78km -
Wing Pit
570 Longworth Avenue, Bowmanville, ON L1C 0E1 0.8km
-
Walmart
2320 Old Highway 2, Bowmanville, ON L1C 3K7 3.85km -
Canadian Tire
2000 Green Road, Bowmanville, ON L1C 3K7 3.64km -
Winners
2305 Durham Regional Highway 2, Bowmanville, ON L1C 3K7 3.76km
-
FreshCo
680 Longworth Avenue, Clarington, ON L1C 0M9 1.46km -
Metro
243 King Street E, Bowmanville, ON L1C 3X1 3.09km -
Orono's General Store
5331 Main Street, Clarington, ON L0B 7.1km
-
The Beer Store
200 Ritson Road N, Oshawa, ON L1H 5J8 14.27km -
LCBO
400 Gibb Street, Oshawa, ON L1J 0B2 16.17km -
Liquor Control Board of Ontario
15 Thickson Road N, Whitby, ON L1N 8W7 18.94km
-
Shell
114 Liberty Street S, Bowmanville, ON L1C 2P3 3.72km -
Skylight Donuts Drive Thru
146 Liberty Street S, Bowmanville, ON L1C 2P4 4.02km -
Clarington Hyundai
17 Spicer Suare, Bowmanville, ON L1C 5M2 4.56km
-
Cineplex Odeon
1351 Grandview Street N, Oshawa, ON L1K 0G1 12.07km -
Regent Theatre
50 King Street E, Oshawa, ON L1H 1B3 14.72km -
Landmark Cinemas
75 Consumers Drive, Whitby, ON L1N 9S2 19.74km
-
Clarington Public Library
2950 Courtice Road, Courtice, ON L1E 2H8 7.88km -
Oshawa Public Library, McLaughlin Branch
65 Bagot Street, Oshawa, ON L1H 1N2 15.06km -
Whitby Public Library
701 Rossland Road E, Whitby, ON L1N 8Y9 20.73km
-
Lakeridge Health
47 Liberty Street S, Bowmanville, ON L1C 2N4 3.19km -
Marnwood Lifecare Centre
26 Elgin Street, Bowmanville, ON L1C 3C8 2.34km -
Courtice Walk-In Clinic
2727 Courtice Road, Unit B7, Courtice, ON L1E 3A2 7.76km
-
Darlington Provincial Park
RR 2 Stn Main, Bowmanville ON L1C 3K3 1.9km -
Rotory Park
Queen and Temperence, Bowmanville ON 2.91km -
Bowmanville Creek Valley
Bowmanville ON 3.07km
-
RBC Royal Bank
156 Trudeau Dr, Bowmanville ON L1C 4J3 2.2km -
CIBC
146 Liberty St N, Bowmanville ON L1C 2M3 4.06km -
RBC Royal Bank
1 Wheelhouse Dr, Newcastle ON L1B 1B9 7.06km
- 3 bath
- 4 bed
- 2500 sqft
35 Albert Christie Street, Clarington, Ontario • L1C 0T5 • Bowmanville
- 4 bath
- 5 bed
- 2500 sqft
Upper-105 Elephant Hill Drive, Clarington, Ontario • L1C 0V8 • Bowmanville












