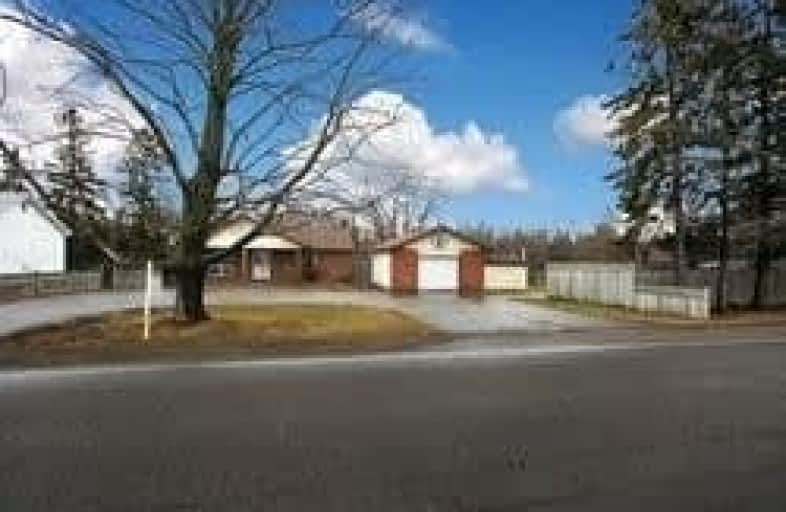
St Kateri Tekakwitha Catholic School
Elementary: Catholic
1.29 km
Harmony Heights Public School
Elementary: Public
2.59 km
St Joseph Catholic School
Elementary: Catholic
1.81 km
Seneca Trail Public School Elementary School
Elementary: Public
2.26 km
Pierre Elliott Trudeau Public School
Elementary: Public
0.98 km
Norman G. Powers Public School
Elementary: Public
1.06 km
DCE - Under 21 Collegiate Institute and Vocational School
Secondary: Public
5.91 km
Monsignor John Pereyma Catholic Secondary School
Secondary: Catholic
6.76 km
Courtice Secondary School
Secondary: Public
4.56 km
Eastdale Collegiate and Vocational Institute
Secondary: Public
3.20 km
O'Neill Collegiate and Vocational Institute
Secondary: Public
4.91 km
Maxwell Heights Secondary School
Secondary: Public
2.06 km














