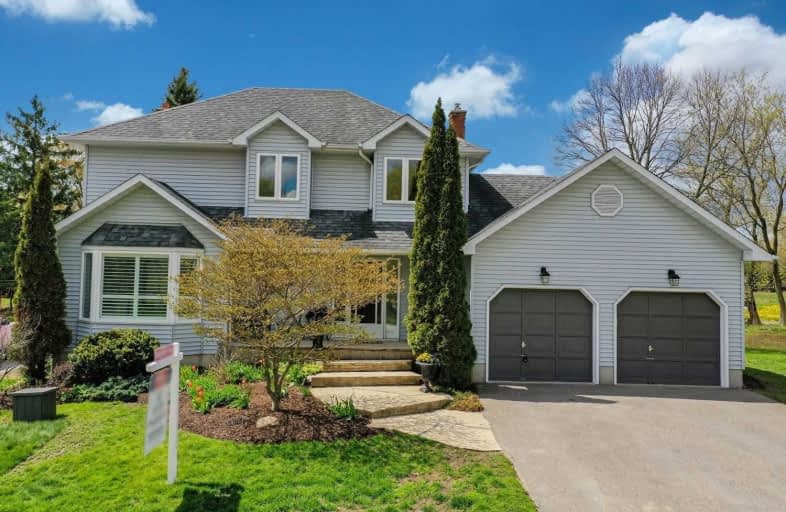Sold on May 18, 2021
Note: Property is not currently for sale or for rent.

-
Type: Detached
-
Style: 2-Storey
-
Size: 1500 sqft
-
Lot Size: 161.67 x 0 Feet
-
Age: No Data
-
Taxes: $4,922 per year
-
Days on Site: 6 Days
-
Added: May 12, 2021 (6 days on market)
-
Updated:
-
Last Checked: 2 months ago
-
MLS®#: E5231444
-
Listed By: Coldwell banker 2m realty, brokerage
This Charming Home Is Located In The Quiet Hamlet Of Hampton. Natural Light Floods Through The Windows Into The Main Floor. Featuring Living & Dining Rm, Family Rm, Gas F/P, Gleaming Hardwood Flr's, California Shutters, Updated Kitchen, Custom Island, W/O To Deck & Inground Pool For All Your Summer Entertainment. Principal Bdrm W/Ensuite, Soaker Tub, Separate Shower & W/I Closet. Finished Basement. Minutes To 407
Extras
Includes: Fridge, Stove, B/I Dw, B/I Microwave, Clothes Washer & Dryer, Freezer, Elf's, California Shutters, Gazebo, Pool Equipment, Solar Blanket (Hot Tub & Pool Heater As Is).
Property Details
Facts for 128 King Lane, Clarington
Status
Days on Market: 6
Last Status: Sold
Sold Date: May 18, 2021
Closed Date: Jul 30, 2021
Expiry Date: Sep 12, 2021
Sold Price: $920,000
Unavailable Date: May 18, 2021
Input Date: May 12, 2021
Prior LSC: Listing with no contract changes
Property
Status: Sale
Property Type: Detached
Style: 2-Storey
Size (sq ft): 1500
Area: Clarington
Community: Rural Clarington
Availability Date: July/Tba
Inside
Bedrooms: 3
Bathrooms: 3
Kitchens: 1
Rooms: 7
Den/Family Room: Yes
Air Conditioning: Central Air
Fireplace: Yes
Washrooms: 3
Utilities
Electricity: Yes
Gas: Yes
Cable: Yes
Telephone: Yes
Building
Basement: Finished
Heat Type: Forced Air
Heat Source: Gas
Exterior: Vinyl Siding
Water Supply: Well
Special Designation: Unknown
Other Structures: Garden Shed
Parking
Driveway: Private
Garage Spaces: 2
Garage Type: Attached
Covered Parking Spaces: 4
Total Parking Spaces: 6
Fees
Tax Year: 2020
Tax Legal Description: Pt Lt 18 Con 5 Darlington Pt 1, 10R3117;Clarington
Taxes: $4,922
Highlights
Feature: Fenced Yard
Feature: Grnbelt/Conserv
Feature: Lake/Pond
Feature: Park
Feature: Rec Centre
Feature: School
Land
Cross Street: Taunton/King Lane
Municipality District: Clarington
Fronting On: West
Pool: Inground
Sewer: Septic
Lot Frontage: 161.67 Feet
Lot Irregularities: Irregular
Acres: < .50
Additional Media
- Virtual Tour: http://caliramedia.com/128-king-ln/
Rooms
Room details for 128 King Lane, Clarington
| Type | Dimensions | Description |
|---|---|---|
| Living Main | 3.71 x 4.31 | Hardwood Floor, California Shutters |
| Dining Main | 2.88 x 3.62 | Hardwood Floor, California Shutters |
| Kitchen Main | 2.81 x 5.68 | Centre Island, W/O To Pool |
| Family Main | 3.60 x 4.59 | Gas Fireplace, Hardwood Floor |
| Master 2nd | 3.72 x 4.25 | 4 Pc Ensuite, W/I Closet, Laminate |
| 2nd Br 2nd | 3.29 x 3.64 | |
| 3rd Br 2nd | 2.93 x 3.68 | |
| Rec Bsmt | 6.96 x 7.92 | Broadloom |
| XXXXXXXX | XXX XX, XXXX |
XXXX XXX XXXX |
$XXX,XXX |
| XXX XX, XXXX |
XXXXXX XXX XXXX |
$XXX,XXX |
| XXXXXXXX XXXX | XXX XX, XXXX | $920,000 XXX XXXX |
| XXXXXXXX XXXXXX | XXX XX, XXXX | $899,900 XXX XXXX |

Hampton Junior Public School
Elementary: PublicCourtice Intermediate School
Elementary: PublicMonsignor Leo Cleary Catholic Elementary School
Elementary: CatholicEnniskillen Public School
Elementary: PublicM J Hobbs Senior Public School
Elementary: PublicCharles Bowman Public School
Elementary: PublicCentre for Individual Studies
Secondary: PublicCourtice Secondary School
Secondary: PublicHoly Trinity Catholic Secondary School
Secondary: CatholicClarington Central Secondary School
Secondary: PublicBowmanville High School
Secondary: PublicSt. Stephen Catholic Secondary School
Secondary: Catholic

