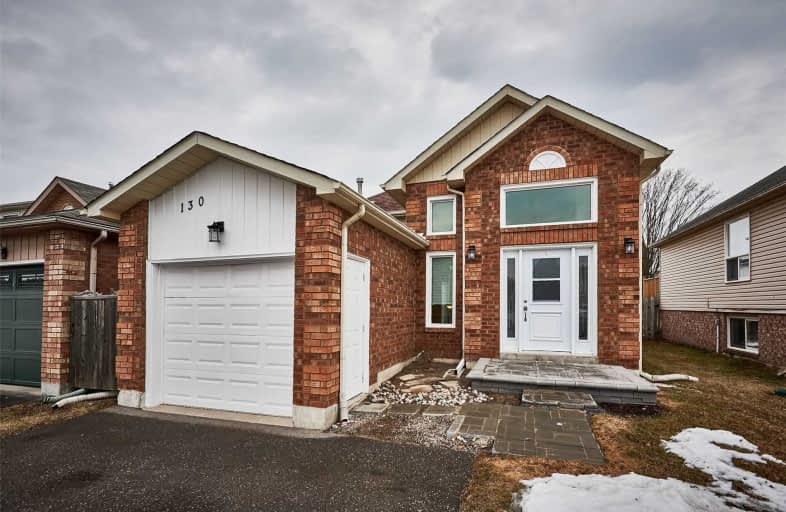
Central Public School
Elementary: Public
2.47 km
John M James School
Elementary: Public
1.72 km
St. Elizabeth Catholic Elementary School
Elementary: Catholic
1.06 km
Harold Longworth Public School
Elementary: Public
0.58 km
Charles Bowman Public School
Elementary: Public
1.11 km
Duke of Cambridge Public School
Elementary: Public
2.62 km
Centre for Individual Studies
Secondary: Public
1.52 km
Clarke High School
Secondary: Public
6.79 km
Holy Trinity Catholic Secondary School
Secondary: Catholic
8.00 km
Clarington Central Secondary School
Secondary: Public
3.24 km
Bowmanville High School
Secondary: Public
2.49 km
St. Stephen Catholic Secondary School
Secondary: Catholic
1.46 km




