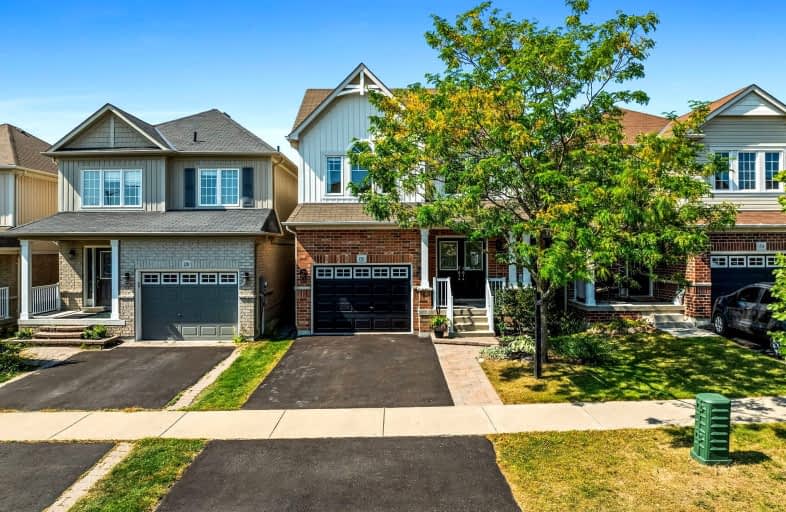Car-Dependent
- Most errands require a car.
32
/100
Somewhat Bikeable
- Most errands require a car.
31
/100

Lydia Trull Public School
Elementary: Public
1.22 km
Dr Emily Stowe School
Elementary: Public
0.77 km
St. Mother Teresa Catholic Elementary School
Elementary: Catholic
0.76 km
Courtice North Public School
Elementary: Public
1.82 km
Good Shepherd Catholic Elementary School
Elementary: Catholic
1.12 km
Dr G J MacGillivray Public School
Elementary: Public
0.59 km
DCE - Under 21 Collegiate Institute and Vocational School
Secondary: Public
5.85 km
G L Roberts Collegiate and Vocational Institute
Secondary: Public
6.07 km
Monsignor John Pereyma Catholic Secondary School
Secondary: Catholic
4.60 km
Courtice Secondary School
Secondary: Public
2.00 km
Holy Trinity Catholic Secondary School
Secondary: Catholic
1.52 km
Eastdale Collegiate and Vocational Institute
Secondary: Public
3.82 km
-
Stuart Park
Clarington ON 0.8km -
Southridge Park
1.85km -
Harmony Dog Park
Beatrice, Oshawa ON 1.94km
-
BMO Bank of Montreal
1425 Bloor St, Courtice ON L1E 0A1 1.38km -
Scotiabank
1500 Hwy 2, Courtice ON L1E 2T5 1.44km -
Meridian Credit Union ATM
1416 King E, Courtice ON L1E 2J5 1.81km














