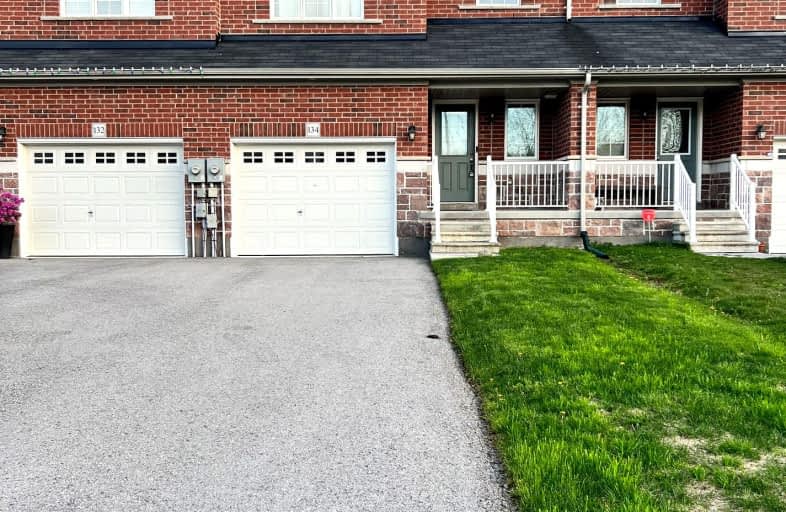Car-Dependent
- Most errands require a car.
Somewhat Bikeable
- Most errands require a car.

Courtice Intermediate School
Elementary: PublicMonsignor Leo Cleary Catholic Elementary School
Elementary: CatholicS T Worden Public School
Elementary: PublicLydia Trull Public School
Elementary: PublicDr Emily Stowe School
Elementary: PublicCourtice North Public School
Elementary: PublicMonsignor John Pereyma Catholic Secondary School
Secondary: CatholicCourtice Secondary School
Secondary: PublicHoly Trinity Catholic Secondary School
Secondary: CatholicEastdale Collegiate and Vocational Institute
Secondary: PublicO'Neill Collegiate and Vocational Institute
Secondary: PublicMaxwell Heights Secondary School
Secondary: Public-
Avondale Park
77 Avondale, Clarington ON 1.99km -
Margate Park
1220 Margate Dr (Margate and Nottingham), Oshawa ON L1K 2V5 2.52km -
Downtown Toronto
Clarington ON 3.24km
-
President's Choice Financial ATM
1428 Hwy 2, Courtice ON L1E 2J5 1.99km -
Meridian Credit Union ATM
1416 King E, Courtice ON L1E 2J5 2.12km -
RBC Royal Bank
1405 Hwy 2, Courtice ON L1E 2J6 2.28km












