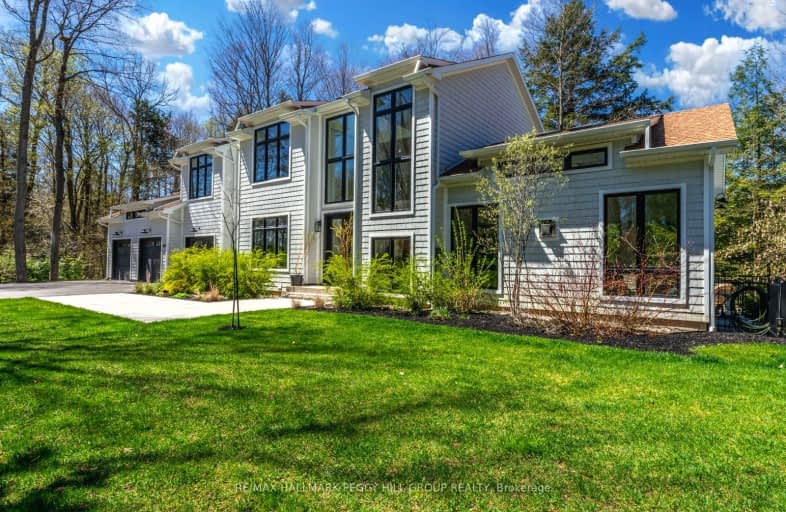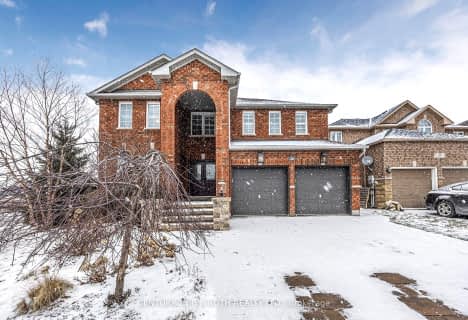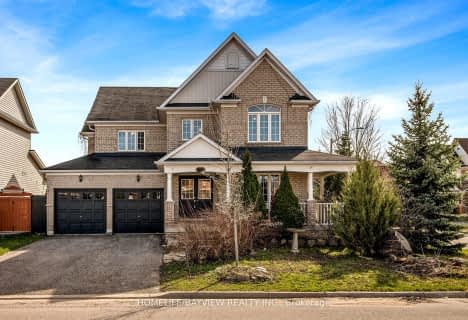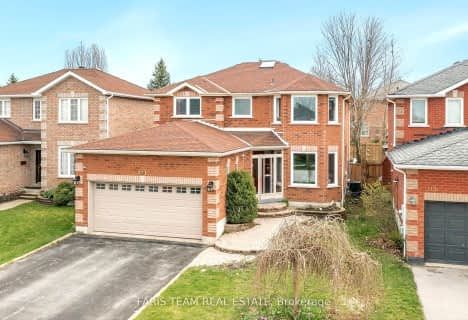
Car-Dependent
- Almost all errands require a car.
Somewhat Bikeable
- Most errands require a car.

École élémentaire La Source
Elementary: PublicSt. John Paul II Separate School
Elementary: CatholicHyde Park Public School
Elementary: PublicAlgonquin Ridge Elementary School
Elementary: PublicHewitt's Creek Public School
Elementary: PublicSaint Gabriel the Archangel Catholic School
Elementary: CatholicSimcoe Alternative Secondary School
Secondary: PublicBarrie North Collegiate Institute
Secondary: PublicSt Peter's Secondary School
Secondary: CatholicNantyr Shores Secondary School
Secondary: PublicEastview Secondary School
Secondary: PublicInnisdale Secondary School
Secondary: Public-
The Queensway Park
Barrie ON 0.64km -
Kuzmich Park
Grand Forest Dr (Golden Meadow Rd.), Barrie ON 2.4km -
Painswick Park
1 Ashford Dr, Barrie ON 2.87km
-
RBC Royal Bank
649 Yonge St (Yonge and Big Bay Point Rd), Barrie ON L4N 4E7 3.2km -
TD Canada Trust Branch and ATM
624 Yonge St, Barrie ON L4N 4E6 3.44km -
CIBC
600 Yonge St, Barrie ON L4N 4E4 3.53km
- 5 bath
- 4 bed
- 5000 sqft
1826 Quantz Crescent, Innisfil, Ontario • L9S 1X2 • Rural Innisfil











