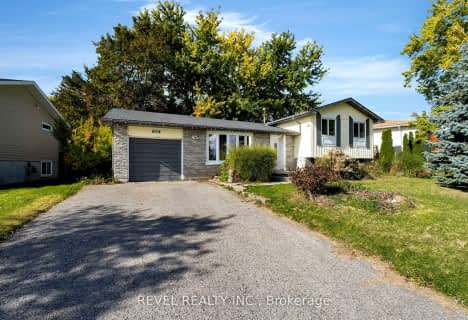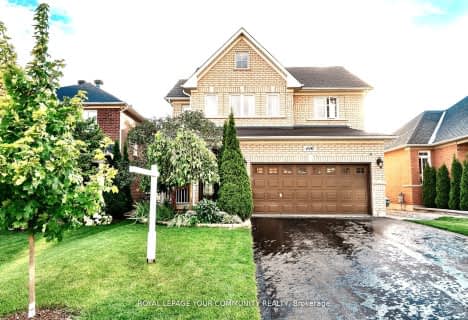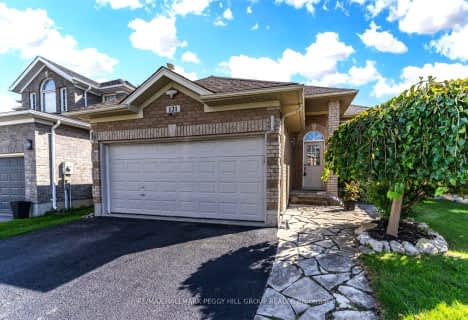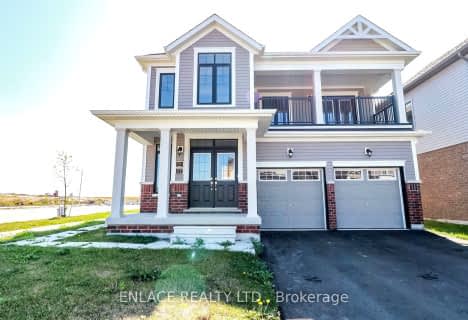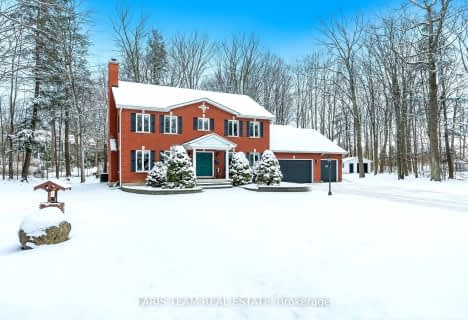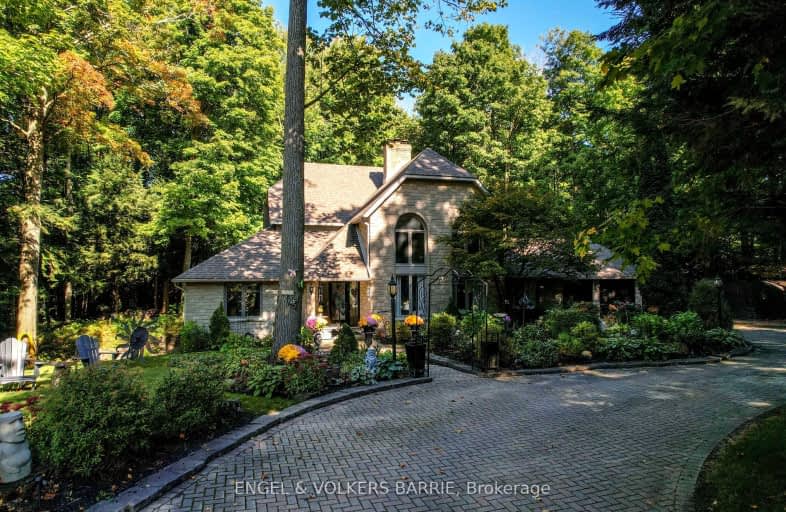
Car-Dependent
- Almost all errands require a car.
Somewhat Bikeable
- Most errands require a car.

Shanty Bay Public School
Elementary: PublicSt. John Paul II Separate School
Elementary: CatholicHyde Park Public School
Elementary: PublicAlgonquin Ridge Elementary School
Elementary: PublicHewitt's Creek Public School
Elementary: PublicSaint Gabriel the Archangel Catholic School
Elementary: CatholicSt Joseph's Separate School
Secondary: CatholicBarrie North Collegiate Institute
Secondary: PublicSt Peter's Secondary School
Secondary: CatholicNantyr Shores Secondary School
Secondary: PublicEastview Secondary School
Secondary: PublicInnisdale Secondary School
Secondary: Public-
Barnstormer Brewing & Distilling
384 Yonge Street, Suite 3, Barrie, ON L4N 4C8 5.4km -
St Louis Bar and Grill
350 Big Bay Point Road, Unit 11, Barrie, ON L4N 8A8 5.42km -
Urban Dish Grill & Wine Bar
367 Yonge Street, Barrie, ON L4N 4C9 5.47km
-
The Cove Cafe
902 Lockhart Road, Innisfil, ON L9S 4V2 4.05km -
Tim Hortons
8010 Yonge Street, Innisfil, ON L9S 1L5 5.14km -
Starbucks
389 Yonge Street, Barrie, ON L4N 4C9 5.33km
-
9Round
1354 Innisfil Beach Road, Innisfil, ON L9S 4B7 7.15km -
LA Fitness
149 Live Eight Way, Barrie, ON L4N 6P1 7.53km -
LA Fitness
527 Cundles Road East, Building D, Barrie, ON L4M 0G9 7.82km
-
Zehrs
620 Yonge Street, Barrie, ON L4N 4E6 4.34km -
Express Aid Pharmacy IDA
477 Grove Street, Unit 15, Barrie, ON L4M 6M3 6.05km -
Rexall Pharma Plus
353 Duckworth Street, Barrie, ON L4M 5C2 7.32km
-
CATCH A FIYAH Authentic Jamaican Cuisine
Barrie, ON L4M 0A6 1.4km -
Get Roasted Cafe
827 Big Bay Point Road, Barrie, ON L4N 0G5 1.89km -
Domino's Pizza
827 Big Bay Point Rd, Barrie, ON L4N 0G5 1.8km
-
Ridge Pac
2-220 Bayview Drive, Barrie, ON L4N 4Y8 7.06km -
Canadian Tire
1455 Innisfil Beach Road, Innisfil, ON L9S 4B2 7.38km -
Bravo Fine Lingerie
84 Dunlop St E, Unit 2, Barrie, ON L4M 1A4 7.45km
-
Zehrs
620 Yonge Street, Barrie, ON L4N 4E6 4.34km -
Robert's No Frills
319 Blake Street, Barrie, ON L4M 1K7 5.53km -
Happy Mango
237 Mapleview Drive E, Barrie, ON L4N 0W5 6.43km
-
Dial a Bottle
Barrie, ON L4N 9A9 7.87km -
LCBO
534 Bayfield Street, Barrie, ON L4M 5A2 10.42km -
Coulsons General Store & Farm Supply
RR 2, Oro Station, ON L0L 2E0 13.29km
-
Georgian Home Comfort
373 Huronia Road, Barrie, ON L4N 8Z1 5.81km -
Petro-Canada
2371 25 Sideroad, Innisfil, ON L9S 2G3 6.5km -
Simply Gas
1496 Innisfil Beach Road, Innisfil, ON L9S 4B2 7.23km
-
Imperial Cinemas
55 Dunlop Street W, Barrie, ON L4N 1A3 7.79km -
Cineplex - North Barrie
507 Cundles Road E, Barrie, ON L4M 0G9 8.01km -
Galaxy Cinemas
72 Commerce Park Drive, Barrie, ON L4N 8W8 8.73km
-
Barrie Public Library - Painswick Branch
48 Dean Avenue, Barrie, ON L4N 0C2 4.52km -
Innisfil Public Library
967 Innisfil Beach Road, Innisfil, ON L9S 1V3 7.47km -
Orillia Public Library
36 Mississaga Street W, Orillia, ON L3V 3A6 29.71km
-
Royal Victoria Hospital
201 Georgian Drive, Barrie, ON L4M 6M2 6.98km -
And Community Family Medicine Clinics
829 Big Bay Point Road, Unit D12, Barrie, ON L4N 0G5 1.81km -
Painswick Laboratory
505 Yonge Street, Barrie, ON L4N 4E1 4.88km
-
The Queensway Park
Barrie ON 1.55km -
Hurst Park
Barrie ON 3.13km -
Bayshore Park
ON 3.06km
-
Scotiabank
688 Mapleview Dr E, Barrie ON L4N 0H6 3.51km -
Scotiabank
601 Yonge St, Barrie ON L4N 4E5 4.41km -
BMO Bank of Montreal
494 Big Bay Point Rd, Barrie ON L4N 3Z5 4.41km
- 3 bath
- 3 bed
- 2500 sqft
2087 Wilkinson Street, Innisfil, Ontario • L9S 1X3 • Rural Innisfil


