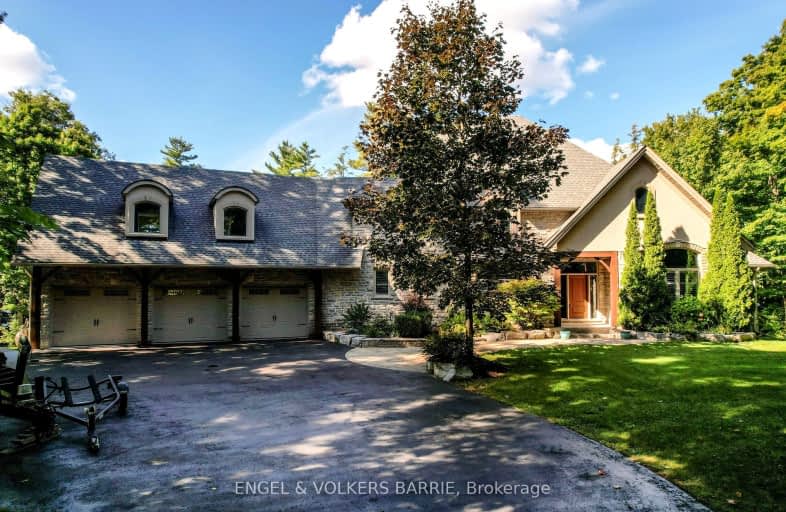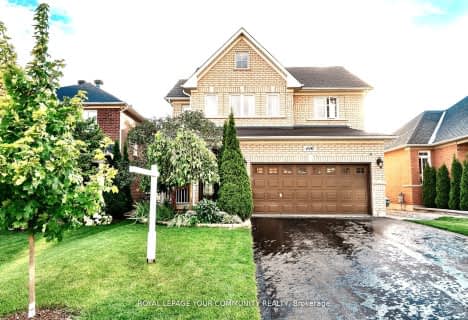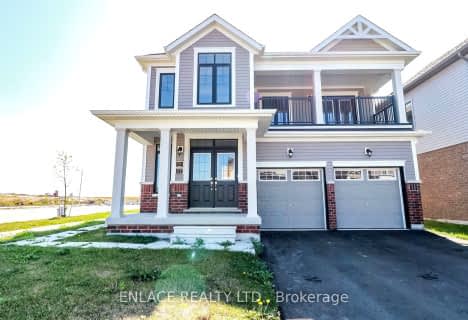
Car-Dependent
- Almost all errands require a car.
Somewhat Bikeable
- Almost all errands require a car.

Shanty Bay Public School
Elementary: PublicSt. John Paul II Separate School
Elementary: CatholicHyde Park Public School
Elementary: PublicHewitt's Creek Public School
Elementary: PublicGoodfellow Public School
Elementary: PublicSaint Gabriel the Archangel Catholic School
Elementary: CatholicSt Joseph's Separate School
Secondary: CatholicBarrie North Collegiate Institute
Secondary: PublicSt Peter's Secondary School
Secondary: CatholicNantyr Shores Secondary School
Secondary: PublicEastview Secondary School
Secondary: PublicInnisdale Secondary School
Secondary: Public-
Valleyview Park
Barrie ON 4.85km -
Bayshore Park
Ontario 4.9km -
Cudia Park
4.93km
-
RBC Royal Bank
902 Lockhart Rd, Innisfil ON L9S 4V2 3.93km -
Scotiabank
688 Mapleview Dr E, Barrie ON L4N 0H6 5.36km -
BMO Bank of Montreal
494 Big Bay Point Rd, Barrie ON L4N 3Z5 6.19km








