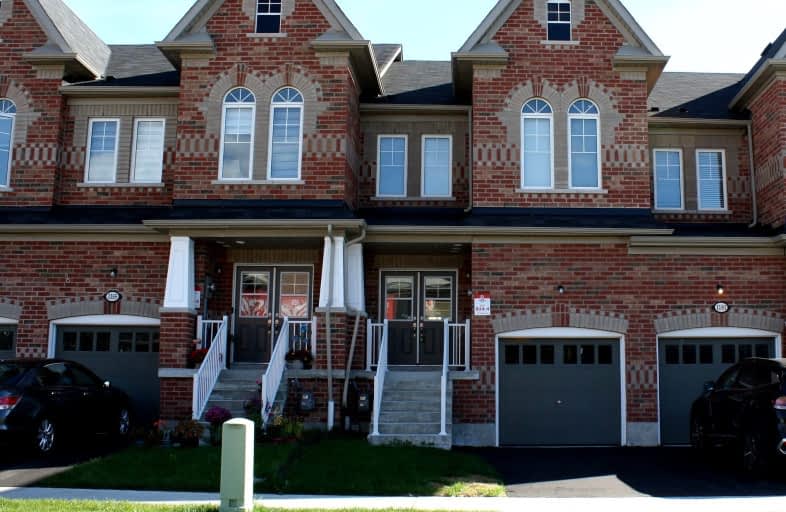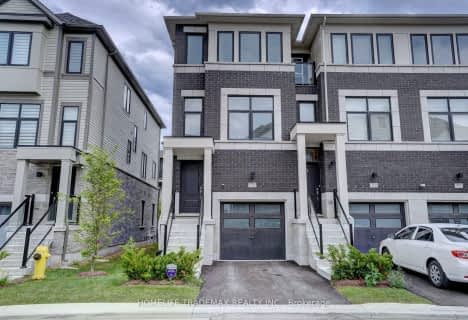Car-Dependent
- Almost all errands require a car.
Some Transit
- Most errands require a car.
Somewhat Bikeable
- Most errands require a car.

S T Worden Public School
Elementary: PublicSir Albert Love Catholic School
Elementary: CatholicHarmony Heights Public School
Elementary: PublicVincent Massey Public School
Elementary: PublicForest View Public School
Elementary: PublicPierre Elliott Trudeau Public School
Elementary: PublicDCE - Under 21 Collegiate Institute and Vocational School
Secondary: PublicMonsignor John Pereyma Catholic Secondary School
Secondary: CatholicCourtice Secondary School
Secondary: PublicEastdale Collegiate and Vocational Institute
Secondary: PublicO'Neill Collegiate and Vocational Institute
Secondary: PublicMaxwell Heights Secondary School
Secondary: Public-
Margate Park
1220 Margate Dr (Margate and Nottingham), Oshawa ON L1K 2V5 0.25km -
Easton Park
Oshawa ON 1.28km -
Ridge Valley Park
Oshawa ON L1K 2G4 1.38km
-
Brokersnet Ontario
841 Swiss Hts, Oshawa ON L1K 2B1 1.96km -
Meridian Credit Union ATM
1416 King E, Courtice ON L1E 2J5 2.14km -
RBC Insurance
King St E (Townline Rd), Oshawa ON 2.15km















