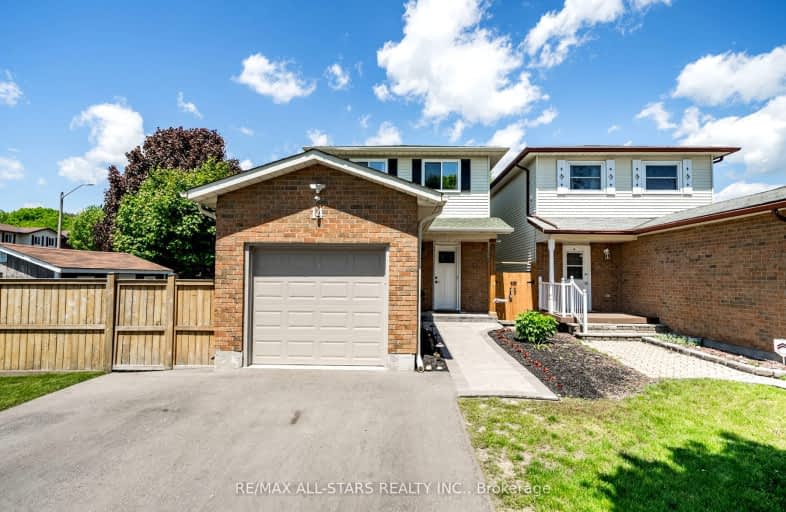Car-Dependent
- Most errands require a car.
34
/100
Somewhat Bikeable
- Most errands require a car.
38
/100

Campbell Children's School
Elementary: Hospital
2.56 km
S T Worden Public School
Elementary: Public
0.53 km
St John XXIII Catholic School
Elementary: Catholic
1.56 km
Dr Emily Stowe School
Elementary: Public
1.75 km
St. Mother Teresa Catholic Elementary School
Elementary: Catholic
2.16 km
Forest View Public School
Elementary: Public
1.30 km
Monsignor John Pereyma Catholic Secondary School
Secondary: Catholic
4.67 km
Courtice Secondary School
Secondary: Public
2.20 km
Holy Trinity Catholic Secondary School
Secondary: Catholic
3.28 km
Eastdale Collegiate and Vocational Institute
Secondary: Public
2.07 km
O'Neill Collegiate and Vocational Institute
Secondary: Public
4.62 km
Maxwell Heights Secondary School
Secondary: Public
4.86 km
-
Mckenzie Park
Athabasca St, Oshawa ON 1.44km -
Willowdale park
2.01km -
Easton Park
Oshawa ON 2.15km
-
Scotiabank
1500 Hwy 2, Courtice ON L1E 2T5 0.91km -
RBC Insurance
King St E (Townline Rd), Oshawa ON 0.97km -
TD Canada Trust Branch and ATM
1310 King St E, Oshawa ON L1H 1H9 0.99km














