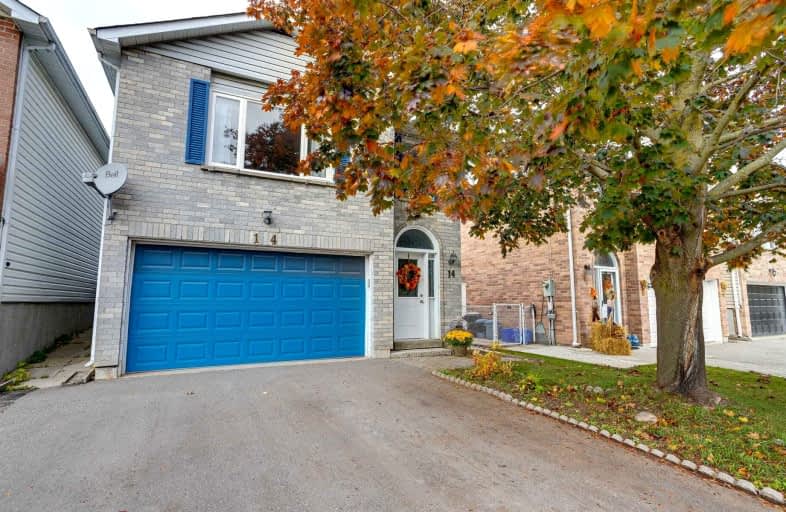
Central Public School
Elementary: Public
0.90 km
Vincent Massey Public School
Elementary: Public
0.62 km
John M James School
Elementary: Public
0.82 km
Harold Longworth Public School
Elementary: Public
1.65 km
St. Joseph Catholic Elementary School
Elementary: Catholic
1.71 km
Duke of Cambridge Public School
Elementary: Public
0.44 km
Centre for Individual Studies
Secondary: Public
1.21 km
Clarke High School
Secondary: Public
6.81 km
Holy Trinity Catholic Secondary School
Secondary: Catholic
7.74 km
Clarington Central Secondary School
Secondary: Public
2.48 km
Bowmanville High School
Secondary: Public
0.32 km
St. Stephen Catholic Secondary School
Secondary: Catholic
2.05 km














