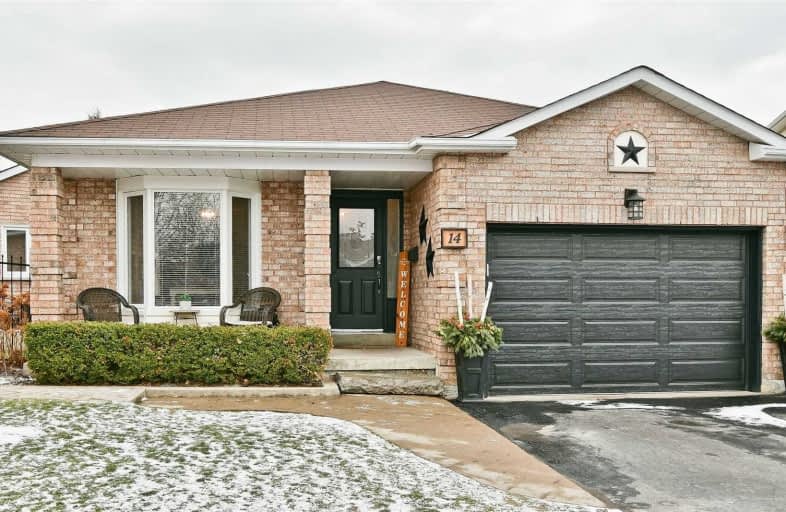
Courtice Intermediate School
Elementary: Public
1.28 km
Lydia Trull Public School
Elementary: Public
0.99 km
Dr Emily Stowe School
Elementary: Public
0.15 km
St. Mother Teresa Catholic Elementary School
Elementary: Catholic
1.25 km
Courtice North Public School
Elementary: Public
1.03 km
Dr G J MacGillivray Public School
Elementary: Public
1.38 km
G L Roberts Collegiate and Vocational Institute
Secondary: Public
6.64 km
Monsignor John Pereyma Catholic Secondary School
Secondary: Catholic
4.95 km
Courtice Secondary School
Secondary: Public
1.30 km
Holy Trinity Catholic Secondary School
Secondary: Catholic
1.69 km
Eastdale Collegiate and Vocational Institute
Secondary: Public
3.43 km
Maxwell Heights Secondary School
Secondary: Public
6.46 km














