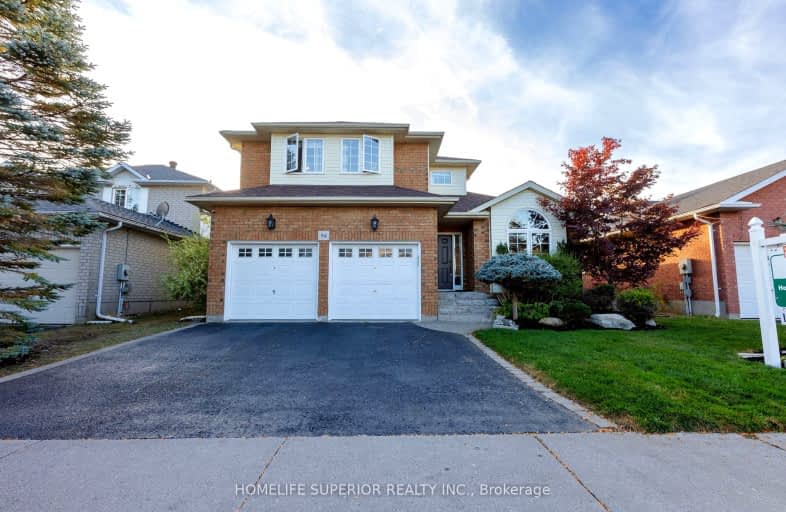Somewhat Walkable
- Some errands can be accomplished on foot.
Good Transit
- Some errands can be accomplished by public transportation.
Bikeable
- Some errands can be accomplished on bike.

Unnamed Windfields Farm Public School
Elementary: PublicFather Joseph Venini Catholic School
Elementary: CatholicSunset Heights Public School
Elementary: PublicKedron Public School
Elementary: PublicQueen Elizabeth Public School
Elementary: PublicSherwood Public School
Elementary: PublicFather Donald MacLellan Catholic Sec Sch Catholic School
Secondary: CatholicDurham Alternative Secondary School
Secondary: PublicMonsignor Paul Dwyer Catholic High School
Secondary: CatholicR S Mclaughlin Collegiate and Vocational Institute
Secondary: PublicO'Neill Collegiate and Vocational Institute
Secondary: PublicMaxwell Heights Secondary School
Secondary: Public-
St Louis Bar and Grill
1812 Simcoe Street North, Unit 1, Oshawa, ON L1G 4Y3 0.43km -
Blvd Resto Bar
1812 Simcoe Street N, Oshawa, ON L1G 4Y3 0.43km -
E P Taylor's
2000 Simcoe Street N, Oshawa, ON L1H 7K4 0.74km
-
Coffee Culture Café & Eatery
1700 Simcoe Street N, Oshawa, ON L1G 4Y1 0.28km -
McDonald's
1349 Simcoe St N., Oshawa, ON L1G 4X5 1.02km -
Tim Hortons
1251 Simcoe Street N, Oshawa, ON L1G 4X1 1.27km
-
Durham Ultimate Fitness Club
69 Taunton Road West, Oshawa, ON L1G 7B4 0.96km -
LA Fitness
1189 Ritson Road North, Ste 4a, Oshawa, ON L1G 8B9 1.97km -
GoodLife Fitness
1385 Harmony Road North, Oshawa, ON L1H 7K5 3.11km
-
Shoppers Drug Mart
300 Taunton Road E, Oshawa, ON L1G 7T4 1.72km -
IDA SCOTTS DRUG MART
1000 Simcoe Street N, Oshawa, ON L1G 4W4 1.95km -
IDA Windfields Pharmacy & Medical Centre
2620 Simcoe Street N, Unit 1, Oshawa, ON L1L 0R1 3km
-
Coffee Culture Café & Eatery
1700 Simcoe Street N, Oshawa, ON L1G 4Y1 0.28km -
Doner & Gyros
1800 Simcoe St N, Unit 1, Oshawa, ON L1G 4X9 0.35km -
Popeyes Louisiana Kitchen
1800 Simcoe Street N, Oshawa, ON L1G 4X9 0.36km
-
Oshawa Centre
419 King Street West, Oshawa, ON L1J 2K5 5.09km -
Whitby Mall
1615 Dundas Street E, Whitby, ON L1N 7G3 6.29km -
International Pool & Spa Centres
800 Taunton Road W, Oshawa, ON L1H 7K4 2.22km
-
FreshCo
1150 Simcoe Street N, Oshawa, ON L1G 4W7 1.53km -
Metro
1265 Ritson Road N, Oshawa, ON L1G 3V2 1.7km -
Sobeys
1377 Wilson Road N, Oshawa, ON L1K 2Z5 2.37km
-
The Beer Store
200 Ritson Road N, Oshawa, ON L1H 5J8 4.45km -
LCBO
400 Gibb Street, Oshawa, ON L1J 0B2 5.85km -
Liquor Control Board of Ontario
74 Thickson Road S, Whitby, ON L1N 7T2 6.36km
-
North Auto Repair
1363 Simcoe Street N, Oshawa, ON L1G 4X5 0.97km -
Goldstars Detailing and Auto
444 Taunton Road E, Unit 4, Oshawa, ON L1H 7K4 2.01km -
Simcoe Shell
962 Simcoe Street N, Oshawa, ON L1G 4W2 2.1km
-
Cineplex Odeon
1351 Grandview Street N, Oshawa, ON L1K 0G1 4.12km -
Regent Theatre
50 King Street E, Oshawa, ON L1H 1B3 5.02km -
Landmark Cinemas
75 Consumers Drive, Whitby, ON L1N 9S2 8.03km
-
Oshawa Public Library, McLaughlin Branch
65 Bagot Street, Oshawa, ON L1H 1N2 5.24km -
Whitby Public Library
701 Rossland Road E, Whitby, ON L1N 8Y9 6.02km -
Whitby Public Library
405 Dundas Street W, Whitby, ON L1N 6A1 8.19km
-
Lakeridge Health
1 Hospital Court, Oshawa, ON L1G 2B9 4.61km -
IDA Windfields Pharmacy & Medical Centre
2620 Simcoe Street N, Unit 1, Oshawa, ON L1L 0R1 3km -
R S McLaughlin Durham Regional Cancer Centre
1 Hospital Court, Lakeridge Health, Oshawa, ON L1G 2B9 4.04km
-
Northway Court Park
Oshawa Blvd N, Oshawa ON 2.41km -
Attersley Park
Attersley Dr (Wilson Road), Oshawa ON 3.28km -
Galahad Park
Oshawa ON 4.26km
-
President's Choice Financial ATM
2045 Simcoe St N, Oshawa ON L1G 0C7 0.97km -
TD Bank Financial Group
2061 Simcoe St N, Oshawa ON L1G 0C8 1.05km -
TD Canada Trust ATM
2061 Simcoe St N, Oshawa ON L1G 0C8 1.05km












