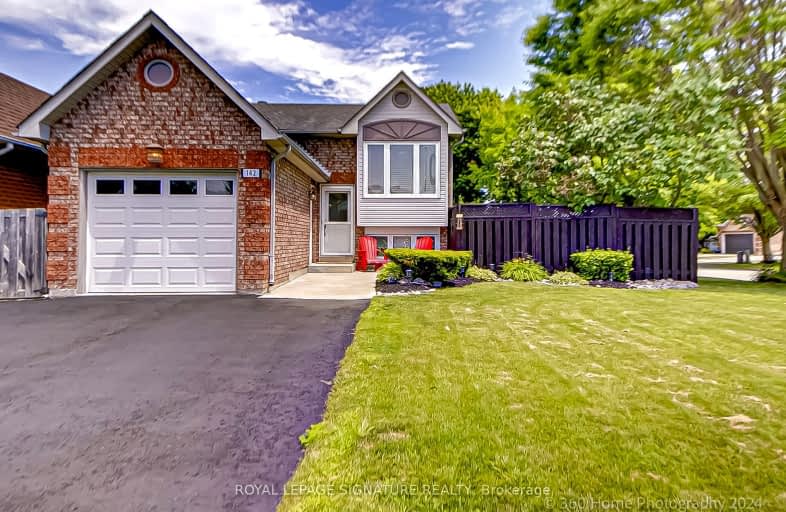Car-Dependent
- Almost all errands require a car.
21
/100
Somewhat Bikeable
- Most errands require a car.
37
/100

Central Public School
Elementary: Public
2.41 km
John M James School
Elementary: Public
1.67 km
St. Elizabeth Catholic Elementary School
Elementary: Catholic
1.02 km
Harold Longworth Public School
Elementary: Public
0.52 km
Charles Bowman Public School
Elementary: Public
1.09 km
Duke of Cambridge Public School
Elementary: Public
2.56 km
Centre for Individual Studies
Secondary: Public
1.47 km
Clarke High School
Secondary: Public
6.78 km
Holy Trinity Catholic Secondary School
Secondary: Catholic
7.98 km
Clarington Central Secondary School
Secondary: Public
3.20 km
Bowmanville High School
Secondary: Public
2.43 km
St. Stephen Catholic Secondary School
Secondary: Catholic
1.44 km
-
Darlington Provincial Park
RR 2 Stn Main, Bowmanville ON L1C 3K3 1.83km -
Soper Creek Park
Bowmanville ON 3.52km -
Memorial Park Association
120 Liberty St S (Baseline Rd), Bowmanville ON L1C 2P4 3.69km
-
Bitcoin Depot - Bitcoin ATM
100 Mearns Ave, Bowmanville ON L1C 5M3 1.93km -
TD Bank Financial Group
39 Temperance St (at Liberty St), Bowmanville ON L1C 3A5 2.64km -
HODL Bitcoin ATM - Happy Way Convenience
75 King St W, Bowmanville ON L1C 1R2 2.68km






