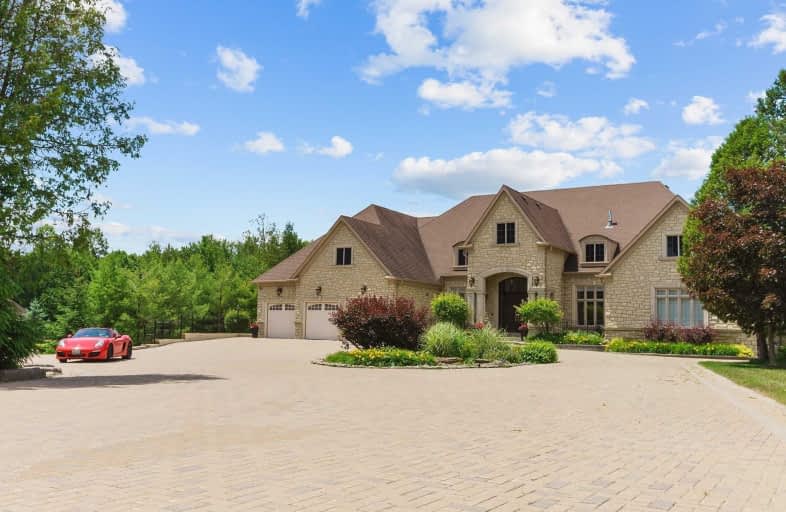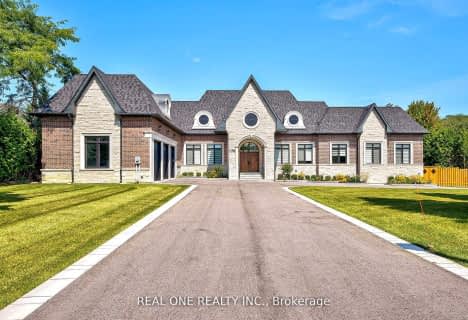Sold on Jul 24, 2021
Note: Property is not currently for sale or for rent.

-
Type: Detached
-
Style: Bungalow
-
Size: 5000 sqft
-
Lot Size: 194.49 x 440 Feet
-
Age: 6-15 years
-
Taxes: $19,463 per year
-
Days on Site: 23 Days
-
Added: Jul 01, 2021 (3 weeks on market)
-
Updated:
-
Last Checked: 3 months ago
-
MLS®#: N5293842
-
Listed By: Nu stream realty (toronto) inc., brokerage
*One Of Kind Custom Built Home Located In Exclusive Community*Sits On Apprx. 2 Acres Private, Idyllic Grounds Filled W/Romantic Trees*Boasts An Infinity Pool W/Waterfall*It Features Up To Apprx. 10,000 Sf. Of Elegant Design & High-End Finished Gourmet Kit, Home Cinema, Indoor Spa*Huge Patio O/L The Expansive Terrace, Park-Like Style Landscaping, Cabana W/A Bar & Kitchenette, Stone Pizza Oven & Gazebos...More*Truly A Wonderful Home To Reside, Relax & Enjoy*
Extras
*Main Custom Kit:B/I Sub-Zero Fridge,Gas Stove,2 Dishwashers,2 Ovens,Centre Island W/Sink & Fridge,Lower Level Kit: S/S Appliances.All Exiting Lighting Fixtures & Custom Window Coverings.5 Gas Fireplaces+Wood Burning Fireplace*$1200/Yr*
Property Details
Facts for 19 Riverstone Court, East Gwillimbury
Status
Days on Market: 23
Last Status: Sold
Sold Date: Jul 24, 2021
Closed Date: Sep 30, 2021
Expiry Date: Sep 30, 2021
Sold Price: $3,900,000
Unavailable Date: Jul 24, 2021
Input Date: Jul 02, 2021
Prior LSC: Listing with no contract changes
Property
Status: Sale
Property Type: Detached
Style: Bungalow
Size (sq ft): 5000
Age: 6-15
Area: East Gwillimbury
Community: Rural East Gwillimbury
Availability Date: Tba
Inside
Bedrooms: 3
Bedrooms Plus: 2
Bathrooms: 9
Kitchens: 1
Kitchens Plus: 1
Rooms: 10
Den/Family Room: Yes
Air Conditioning: Central Air
Fireplace: Yes
Laundry Level: Main
Central Vacuum: Y
Washrooms: 9
Building
Basement: Fin W/O
Basement 2: Sep Entrance
Heat Type: Forced Air
Heat Source: Gas
Exterior: Stone
Elevator: N
UFFI: No
Water Supply: Well
Special Designation: Unknown
Parking
Driveway: Circular
Garage Spaces: 4
Garage Type: Built-In
Covered Parking Spaces: 20
Total Parking Spaces: 24
Fees
Tax Year: 2020
Tax Legal Description: Plan 65M3700 Lot 7
Taxes: $19,463
Highlights
Feature: Electric Car
Feature: Grnbelt/Conserv
Feature: Lake/Pond
Feature: Ravine
Feature: River/Stream
Feature: Wooded/Treed
Land
Cross Street: Warden Ave / Davis D
Municipality District: East Gwillimbury
Fronting On: West
Pool: Inground
Sewer: Septic
Lot Depth: 440 Feet
Lot Frontage: 194.49 Feet
Lot Irregularities: Yes, As Per Survey
Acres: .50-1.99
Additional Media
- Virtual Tour: https://www.youtube.com/watch?v=U5wjupfewHk&ab_channel=SilverHouseHD
Rooms
Room details for 19 Riverstone Court, East Gwillimbury
| Type | Dimensions | Description |
|---|---|---|
| Living Ground | 3.94 x 6.02 | Hardwood Floor, Gas Fireplace, W/O To Patio |
| Dining Ground | 5.10 x 4.80 | Hardwood Floor, Large Window, Pot Lights |
| Kitchen Ground | 6.50 x 4.57 | Hardwood Floor, Centre Island, Marble Counter |
| Breakfast Ground | 6.18 x 3.66 | Hardwood Floor, Large Window, Overlook Patio |
| Family Ground | 5.82 x 5.95 | Hardwood Floor, Gas Fireplace, W/O To Patio |
| Study Ground | 2.88 x 3.95 | Hardwood Floor, Large Window, Pot Lights |
| Library Ground | 4.35 x 5.15 | Hardwood Floor, Gas Fireplace, B/I Bookcase |
| Master Ground | 10.70 x 4.58 | 6 Pc Ensuite, Gas Fireplace, O/Looks Backyard |
| 2nd Br Ground | 3.80 x 5.30 | Hardwood Floor, 3 Pc Ensuite, W/I Closet |
| 3rd Br Ground | 4.20 x 3.95 | Hardwood Floor, 4 Pc Ensuite, Large Closet |
| 4th Br Lower | 3.80 x 4.20 | Broadloom, 3 Pc Ensuite, Large Window |
| 5th Br Lower | 3.79 x 4.22 | Broadloom, 3 Pc Ensuite, Double Closet |

| XXXXXXXX | XXX XX, XXXX |
XXXX XXX XXXX |
$X,XXX,XXX |
| XXX XX, XXXX |
XXXXXX XXX XXXX |
$X,XXX,XXX | |
| XXXXXXXX | XXX XX, XXXX |
XXXXXXXX XXX XXXX |
|
| XXX XX, XXXX |
XXXXXX XXX XXXX |
$X,XXX,XXX | |
| XXXXXXXX | XXX XX, XXXX |
XXXXXXXX XXX XXXX |
|
| XXX XX, XXXX |
XXXXXX XXX XXXX |
$X,XXX,XXX | |
| XXXXXXXX | XXX XX, XXXX |
XXXXXXXX XXX XXXX |
|
| XXX XX, XXXX |
XXXXXX XXX XXXX |
$X,XXX,XXX | |
| XXXXXXXX | XXX XX, XXXX |
XXXX XXX XXXX |
$X,XXX,XXX |
| XXX XX, XXXX |
XXXXXX XXX XXXX |
$X,XXX,XXX | |
| XXXXXXXX | XXX XX, XXXX |
XXXXXXX XXX XXXX |
|
| XXX XX, XXXX |
XXXXXX XXX XXXX |
$X,XXX,XXX |
| XXXXXXXX XXXX | XXX XX, XXXX | $3,900,000 XXX XXXX |
| XXXXXXXX XXXXXX | XXX XX, XXXX | $4,360,000 XXX XXXX |
| XXXXXXXX XXXXXXXX | XXX XX, XXXX | XXX XXXX |
| XXXXXXXX XXXXXX | XXX XX, XXXX | $4,360,000 XXX XXXX |
| XXXXXXXX XXXXXXXX | XXX XX, XXXX | XXX XXXX |
| XXXXXXXX XXXXXX | XXX XX, XXXX | $4,360,000 XXX XXXX |
| XXXXXXXX XXXXXXXX | XXX XX, XXXX | XXX XXXX |
| XXXXXXXX XXXXXX | XXX XX, XXXX | $4,260,000 XXX XXXX |
| XXXXXXXX XXXX | XXX XX, XXXX | $2,980,000 XXX XXXX |
| XXXXXXXX XXXXXX | XXX XX, XXXX | $3,150,000 XXX XXXX |
| XXXXXXXX XXXXXXX | XXX XX, XXXX | XXX XXXX |
| XXXXXXXX XXXXXX | XXX XX, XXXX | $3,250,000 XXX XXXX |

Glen Cedar Public School
Elementary: PublicOur Lady of Good Counsel Catholic Elementary School
Elementary: CatholicSharon Public School
Elementary: PublicSt Elizabeth Seton Catholic Elementary School
Elementary: CatholicBogart Public School
Elementary: PublicMazo De La Roche Public School
Elementary: PublicDr John M Denison Secondary School
Secondary: PublicSacred Heart Catholic High School
Secondary: CatholicSir William Mulock Secondary School
Secondary: PublicHuron Heights Secondary School
Secondary: PublicNewmarket High School
Secondary: PublicSt Maximilian Kolbe High School
Secondary: Catholic- 5 bath
- 4 bed
- 5000 sqft
170 Ward Avenue, East Gwillimbury, Ontario • L0G 1V0 • Sharon


