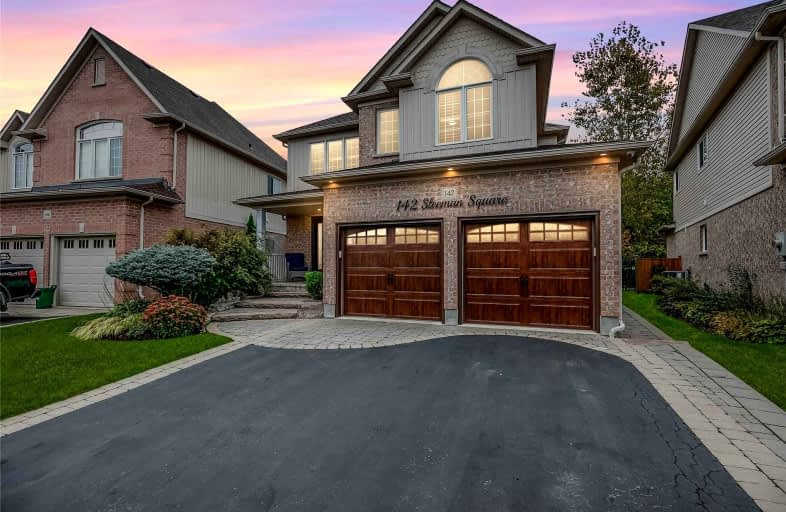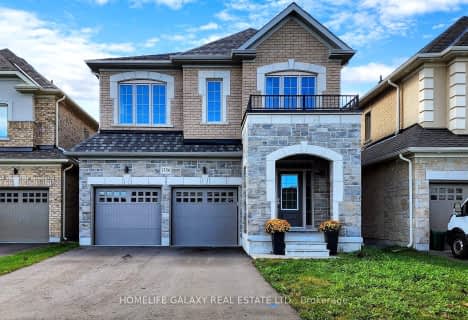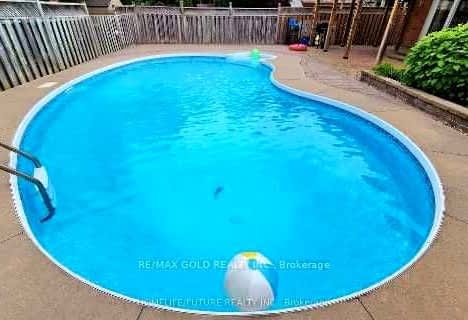
Courtice Intermediate School
Elementary: Public
0.46 km
Monsignor Leo Cleary Catholic Elementary School
Elementary: Catholic
1.50 km
Lydia Trull Public School
Elementary: Public
1.43 km
Dr Emily Stowe School
Elementary: Public
1.58 km
Courtice North Public School
Elementary: Public
0.48 km
Good Shepherd Catholic Elementary School
Elementary: Catholic
1.75 km
Monsignor John Pereyma Catholic Secondary School
Secondary: Catholic
6.27 km
Courtice Secondary School
Secondary: Public
0.47 km
Holy Trinity Catholic Secondary School
Secondary: Catholic
2.12 km
Clarington Central Secondary School
Secondary: Public
6.16 km
Eastdale Collegiate and Vocational Institute
Secondary: Public
4.05 km
Maxwell Heights Secondary School
Secondary: Public
6.12 km













