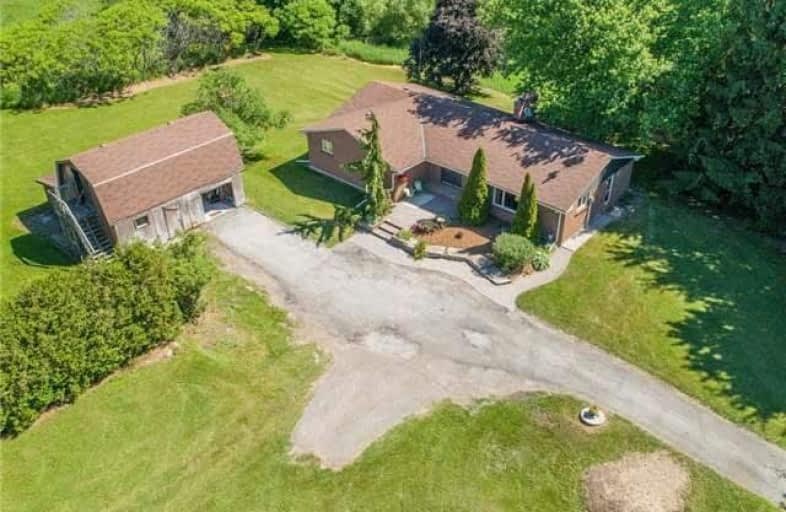
St Kateri Tekakwitha Catholic School
Elementary: Catholic
0.92 km
Gordon B Attersley Public School
Elementary: Public
2.48 km
St Joseph Catholic School
Elementary: Catholic
1.84 km
Seneca Trail Public School Elementary School
Elementary: Public
1.80 km
Pierre Elliott Trudeau Public School
Elementary: Public
1.31 km
Norman G. Powers Public School
Elementary: Public
0.62 km
DCE - Under 21 Collegiate Institute and Vocational School
Secondary: Public
6.22 km
Monsignor John Pereyma Catholic Secondary School
Secondary: Catholic
7.16 km
Courtice Secondary School
Secondary: Public
4.96 km
Eastdale Collegiate and Vocational Institute
Secondary: Public
3.61 km
O'Neill Collegiate and Vocational Institute
Secondary: Public
5.15 km
Maxwell Heights Secondary School
Secondary: Public
1.78 km














