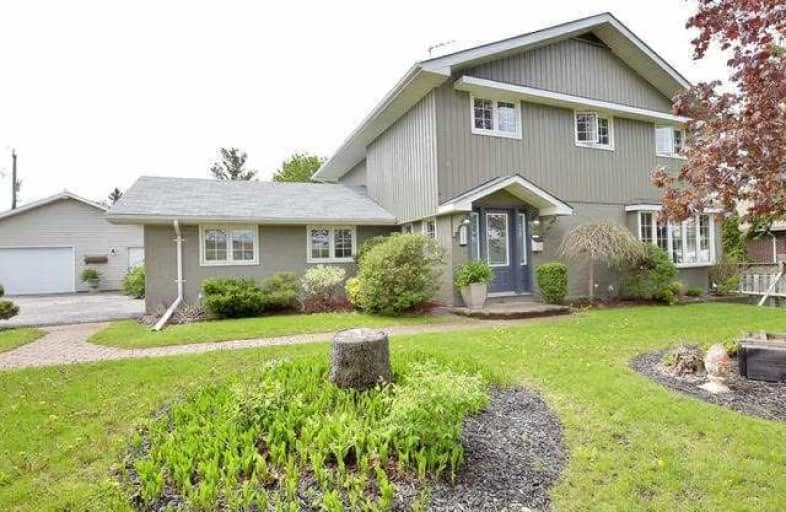
St Kateri Tekakwitha Catholic School
Elementary: Catholic
1.28 km
Gordon B Attersley Public School
Elementary: Public
2.81 km
St Joseph Catholic School
Elementary: Catholic
2.22 km
Seneca Trail Public School Elementary School
Elementary: Public
1.99 km
Pierre Elliott Trudeau Public School
Elementary: Public
1.53 km
Norman G. Powers Public School
Elementary: Public
0.93 km
DCE - Under 21 Collegiate Institute and Vocational School
Secondary: Public
6.47 km
Monsignor John Pereyma Catholic Secondary School
Secondary: Catholic
7.31 km
Courtice Secondary School
Secondary: Public
4.72 km
Eastdale Collegiate and Vocational Institute
Secondary: Public
3.76 km
O'Neill Collegiate and Vocational Institute
Secondary: Public
5.45 km
Maxwell Heights Secondary School
Secondary: Public
2.16 km








