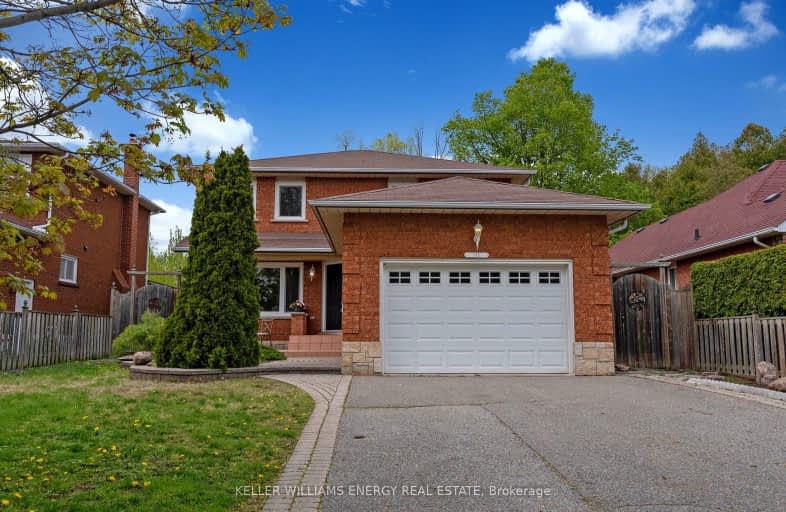Car-Dependent
- Most errands require a car.
25
/100
Somewhat Bikeable
- Most errands require a car.
35
/100

S T Worden Public School
Elementary: Public
0.72 km
St John XXIII Catholic School
Elementary: Catholic
1.76 km
Dr Emily Stowe School
Elementary: Public
1.86 km
St. Mother Teresa Catholic Elementary School
Elementary: Catholic
2.34 km
Forest View Public School
Elementary: Public
1.49 km
Courtice North Public School
Elementary: Public
1.87 km
Monsignor John Pereyma Catholic Secondary School
Secondary: Catholic
4.85 km
Courtice Secondary School
Secondary: Public
2.18 km
Holy Trinity Catholic Secondary School
Secondary: Catholic
3.35 km
Eastdale Collegiate and Vocational Institute
Secondary: Public
2.14 km
O'Neill Collegiate and Vocational Institute
Secondary: Public
4.69 km
Maxwell Heights Secondary School
Secondary: Public
4.73 km
-
Mckenzie Park
Athabasca St, Oshawa ON 1.64km -
Harmony Valley Dog Park
Rathburn St (Grandview St N), Oshawa ON L1K 2K1 2.03km -
Willowdale park
2.19km
-
Meridian Credit Union ATM
1416 King E, Courtice ON L1E 2J5 1.07km -
Scotiabank
1500 Hwy 2, Courtice ON L1E 2T5 1.08km -
RBC Royal Bank
1405 Hwy 2, Courtice ON L1E 2J6 1.17km














