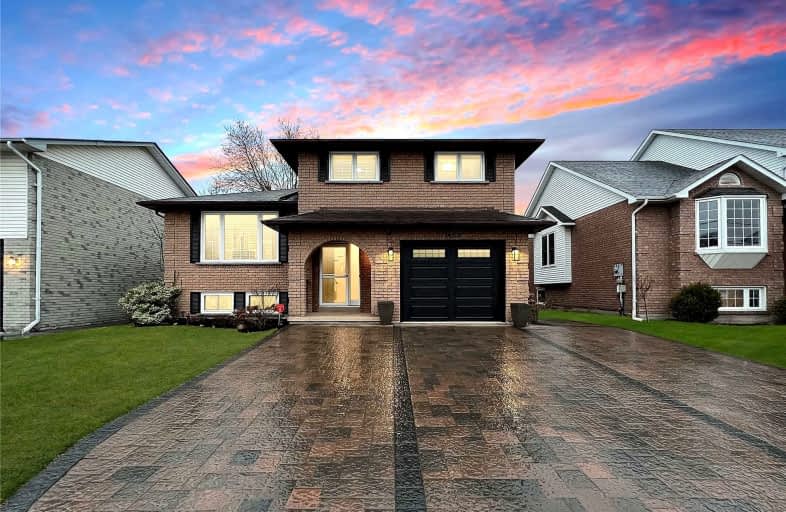
Video Tour

Campbell Children's School
Elementary: Hospital
2.02 km
S T Worden Public School
Elementary: Public
0.07 km
St John XXIII Catholic School
Elementary: Catholic
1.14 km
Dr Emily Stowe School
Elementary: Public
1.28 km
St. Mother Teresa Catholic Elementary School
Elementary: Catholic
1.57 km
Forest View Public School
Elementary: Public
1.00 km
Monsignor John Pereyma Catholic Secondary School
Secondary: Catholic
4.37 km
Courtice Secondary School
Secondary: Public
2.07 km
Holy Trinity Catholic Secondary School
Secondary: Catholic
2.87 km
Eastdale Collegiate and Vocational Institute
Secondary: Public
2.27 km
O'Neill Collegiate and Vocational Institute
Secondary: Public
4.75 km
Maxwell Heights Secondary School
Secondary: Public
5.41 km













