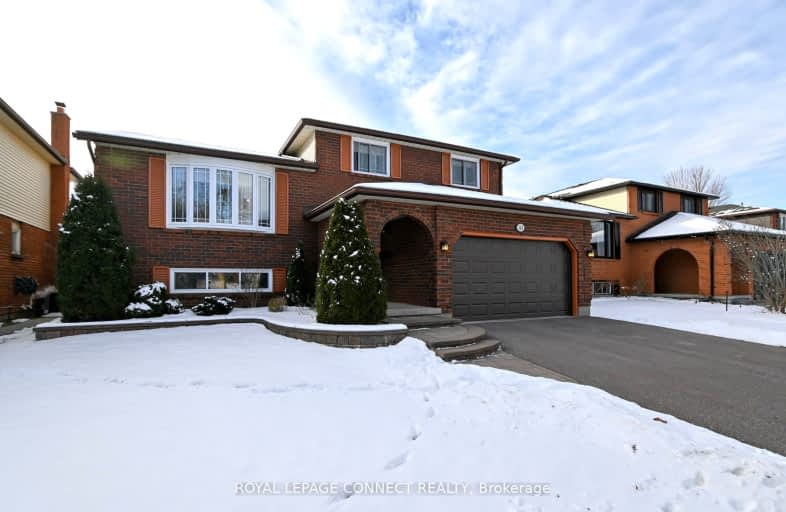Car-Dependent
- Most errands require a car.
34
/100
Somewhat Bikeable
- Most errands require a car.
38
/100

S T Worden Public School
Elementary: Public
0.68 km
St John XXIII Catholic School
Elementary: Catholic
1.72 km
Dr Emily Stowe School
Elementary: Public
1.84 km
St. Mother Teresa Catholic Elementary School
Elementary: Catholic
2.30 km
Forest View Public School
Elementary: Public
1.44 km
Courtice North Public School
Elementary: Public
1.89 km
Monsignor John Pereyma Catholic Secondary School
Secondary: Catholic
4.80 km
Courtice Secondary School
Secondary: Public
2.20 km
Holy Trinity Catholic Secondary School
Secondary: Catholic
3.34 km
Eastdale Collegiate and Vocational Institute
Secondary: Public
2.11 km
O'Neill Collegiate and Vocational Institute
Secondary: Public
4.66 km
Maxwell Heights Secondary School
Secondary: Public
4.75 km
-
Courtice West Park
Clarington ON 0.54km -
Easton Park
Oshawa ON 2.18km -
Avondale Park
77 Avondale, Clarington ON 2.59km
-
President's Choice Financial ATM
1428 Hwy 2, Courtice ON L1E 2J5 0.99km -
Meridian Credit Union ATM
1416 King E, Courtice ON L1E 2J5 1.02km -
Scotiabank
1500 Hwy 2, Courtice ON L1E 2T5 1.05km














