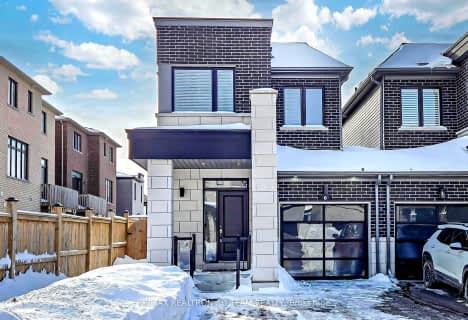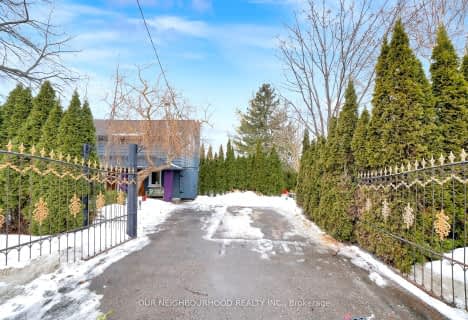
Central Public School
Elementary: Public
3.39 km
Vincent Massey Public School
Elementary: Public
2.93 km
Waverley Public School
Elementary: Public
2.17 km
Dr Ross Tilley Public School
Elementary: Public
2.43 km
St. Joseph Catholic Elementary School
Elementary: Catholic
1.87 km
Duke of Cambridge Public School
Elementary: Public
3.11 km
Centre for Individual Studies
Secondary: Public
4.40 km
Clarke High School
Secondary: Public
8.71 km
Holy Trinity Catholic Secondary School
Secondary: Catholic
7.99 km
Clarington Central Secondary School
Secondary: Public
4.02 km
Bowmanville High School
Secondary: Public
3.24 km
St. Stephen Catholic Secondary School
Secondary: Catholic
5.10 km












