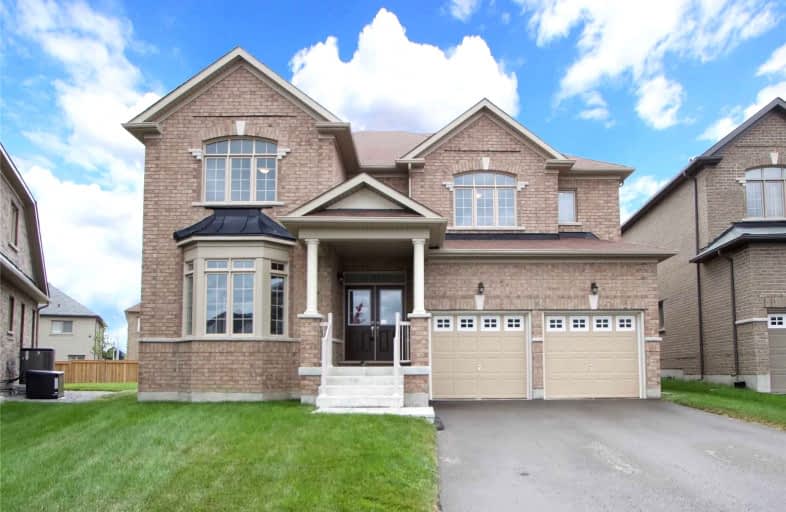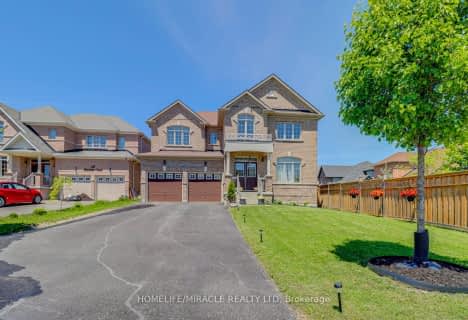
Orono Public School
Elementary: Public
6.72 km
The Pines Senior Public School
Elementary: Public
2.43 km
John M James School
Elementary: Public
6.18 km
St. Joseph Catholic Elementary School
Elementary: Catholic
6.57 km
St. Francis of Assisi Catholic Elementary School
Elementary: Catholic
1.17 km
Newcastle Public School
Elementary: Public
1.47 km
Centre for Individual Studies
Secondary: Public
7.60 km
Clarke High School
Secondary: Public
2.51 km
Holy Trinity Catholic Secondary School
Secondary: Catholic
14.28 km
Clarington Central Secondary School
Secondary: Public
9.05 km
Bowmanville High School
Secondary: Public
6.67 km
St. Stephen Catholic Secondary School
Secondary: Catholic
8.30 km














