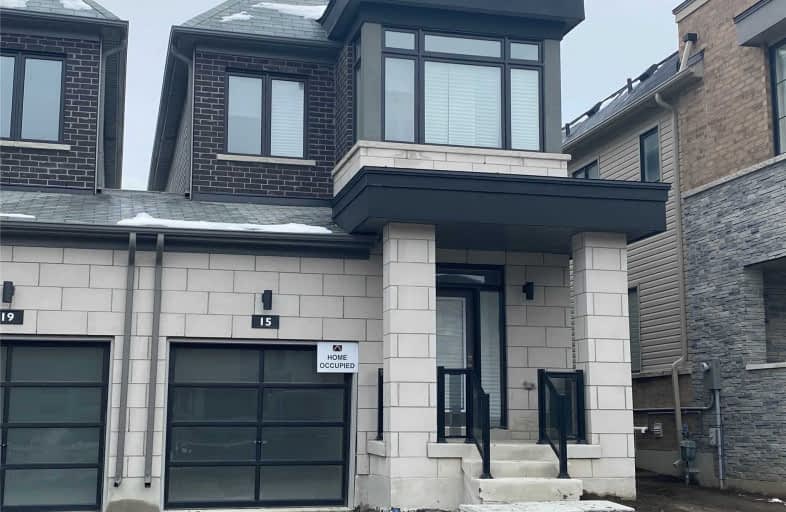
Central Public School
Elementary: Public
3.47 km
Vincent Massey Public School
Elementary: Public
2.69 km
Waverley Public School
Elementary: Public
2.81 km
John M James School
Elementary: Public
3.70 km
St. Joseph Catholic Elementary School
Elementary: Catholic
1.70 km
Duke of Cambridge Public School
Elementary: Public
2.87 km
Centre for Individual Studies
Secondary: Public
4.35 km
Clarke High School
Secondary: Public
7.25 km
Holy Trinity Catholic Secondary School
Secondary: Catholic
9.21 km
Clarington Central Secondary School
Secondary: Public
4.63 km
Bowmanville High School
Secondary: Public
2.99 km
St. Stephen Catholic Secondary School
Secondary: Catholic
5.16 km


